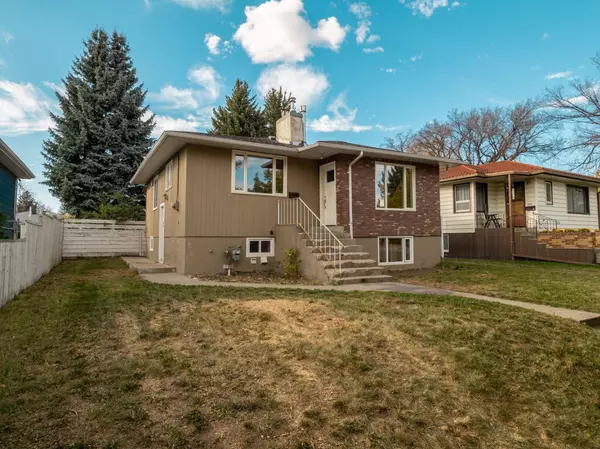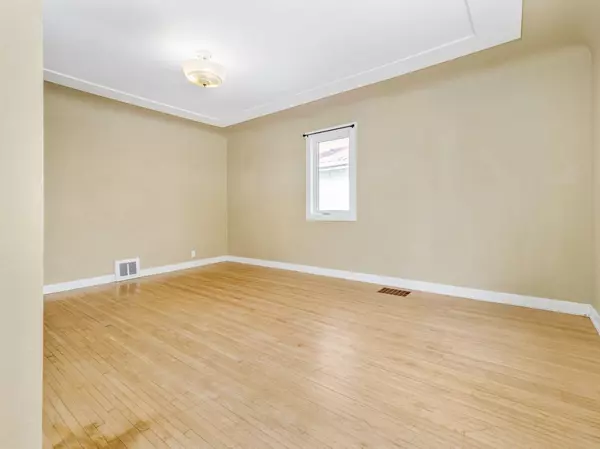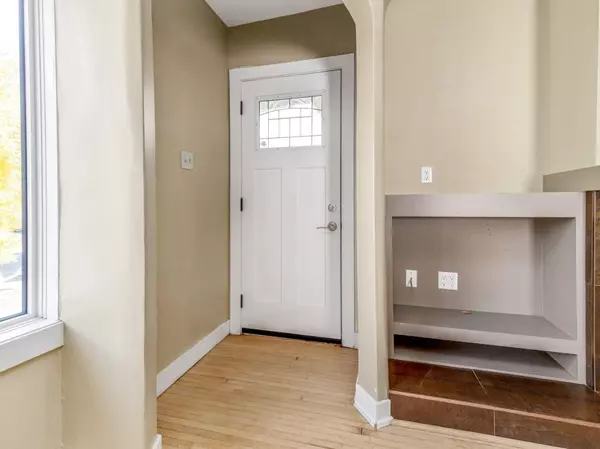For more information regarding the value of a property, please contact us for a free consultation.
734 5 ST S Lethbridge, AB t1j2c4
Want to know what your home might be worth? Contact us for a FREE valuation!

Our team is ready to help you sell your home for the highest possible price ASAP
Key Details
Sold Price $268,000
Property Type Single Family Home
Sub Type Detached
Listing Status Sold
Purchase Type For Sale
Square Footage 897 sqft
Price per Sqft $298
Subdivision London Road
MLS® Listing ID A2173923
Sold Date 11/21/24
Style Bungalow
Bedrooms 4
Full Baths 2
Originating Board Calgary
Year Built 1950
Annual Tax Amount $2,799
Tax Year 2024
Lot Size 6,672 Sqft
Acres 0.15
Property Description
Located in the heart of the sought-after London Road community, this 4-bedroom home offers a unique blend of historic charm and modern potential. Situated on a large lot, this property provides plenty of outdoor space—whether you're looking to garden, entertain, or simply enjoy the extra room to relax, this yard has you covered.
Inside, the home features 2 bedrooms upstairs and 2 bedrooms downstairs, with the basement including an illegal suite, perfect for those seeking a mortgage helper or additional rental income.
Recent upgrades include new shingles on both the house and garage and mostly new windows, adding peace of mind and energy efficiency. The new deck in the backyard is perfect for BBQs or gatherings, with plenty of space for customization or even future expansion.
Living in the London Road area means being close to Lethbridge’s downtown amenities, parks, schools, and more. Enjoy the charm of a historic neighborhood while having the convenience of everything nearby.
This home is ready for its next owner to add their personal touches and make it truly shine.
Location
Province AB
County Lethbridge
Zoning R-L(L)
Direction E
Rooms
Basement Finished, Full, Suite, Walk-Up To Grade
Interior
Interior Features See Remarks
Heating Forced Air, Natural Gas
Cooling None
Flooring Laminate
Fireplaces Number 1
Fireplaces Type Gas
Appliance Gas Oven, Microwave, Refrigerator, Washer/Dryer, Window Coverings
Laundry In Basement
Exterior
Parking Features Single Garage Detached
Garage Spaces 1.0
Garage Description Single Garage Detached
Fence Fenced
Community Features Playground, Schools Nearby, Shopping Nearby, Sidewalks, Walking/Bike Paths
Roof Type Asphalt Shingle
Porch Deck, Front Porch
Lot Frontage 50.0
Total Parking Spaces 4
Building
Lot Description Back Lane, Back Yard, Front Yard, Gentle Sloping, Private, See Remarks
Foundation Poured Concrete
Architectural Style Bungalow
Level or Stories One
Structure Type Concrete,Stucco,Wood Frame
Others
Restrictions None Known
Tax ID 91429661
Ownership Private
Read Less
GET MORE INFORMATION




