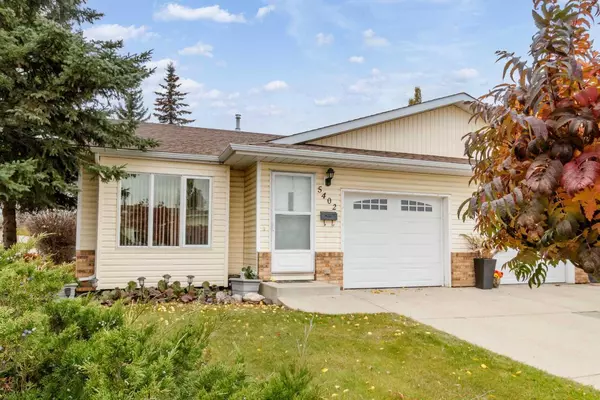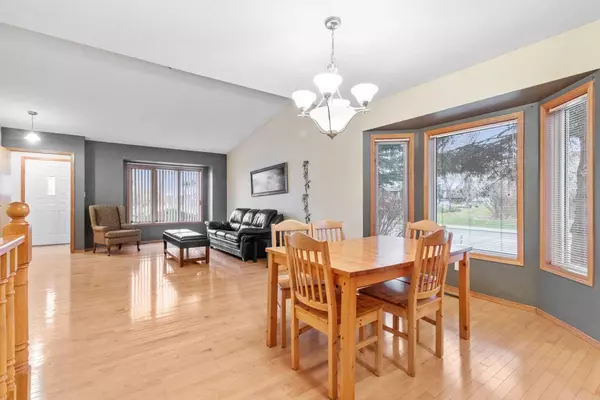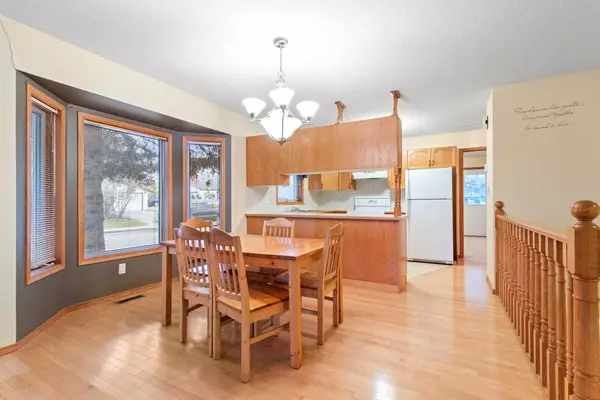For more information regarding the value of a property, please contact us for a free consultation.
5402 47 ST Lacombe, AB T4L1H5
Want to know what your home might be worth? Contact us for a FREE valuation!

Our team is ready to help you sell your home for the highest possible price ASAP
Key Details
Sold Price $295,000
Property Type Townhouse
Sub Type Row/Townhouse
Listing Status Sold
Purchase Type For Sale
Square Footage 1,119 sqft
Price per Sqft $263
Subdivision Downtown Lacombe
MLS® Listing ID A2173845
Sold Date 11/21/24
Style Bungalow,Side by Side
Bedrooms 3
Full Baths 2
Originating Board Central Alberta
Year Built 1993
Annual Tax Amount $2,632
Tax Year 2024
Lot Size 4,438 Sqft
Acres 0.1
Lot Dimensions 123
Property Description
Comfort, community and MAIN FLOOR living in pretty downtown Lacombe. With a coveted end/ corner unit location, you get morning to evening sun! With pretty curb appeal, the home opens to a small dedicated front entrance. This open concept main living space is both spacious and warm with beautiful hardwood and big south & east facing windows! The practical u-shaped kitchen has plenty of cupboard space, work space and a big south window facing the garden. There is an adjacent pantry for your convenience. Directly off the kitchen is a large bedroom/ office with access to the deck & backyard. The primary bedroom is even bigger and flanked by nice sized west facing windows. There is a clever walk through closet leading to the sparkling 4 piece bathroom. The main floor also has a number of storage closets and MAIN floor laundry. Access to the fully finished garage is adjacent to the laundry room. The basement features a family room with a large closet, a spare bedroom and a 3 piece bath. There is also a massive storage room for all your extras! Main floor hardwood and ceramic tile installed in 2015, new furnace in 2023. Deck access from the bedroom/ office takes you to a landscaped and private yard. The HUGE covered deck offers some shade from the sun and a great place to watch weather coming in from the west! There is a rock garden with a place for a fountain, mature shrubs and trees, a garden shed all overlooking Powpows park. The home sits on a corner lot within CLOSE walking distance to grocery shopping. banks, Dr's Office and all the other downtown amenities Lacombe has to offer. The community on 47th is CLOSE, and offers a great place to connect with your neighbours AND main floor living at its BEST!
Location
Province AB
County Lacombe
Zoning R4
Direction E
Rooms
Basement Full, Partially Finished
Interior
Interior Features No Smoking Home
Heating Forced Air
Cooling None
Flooring Ceramic Tile, Hardwood
Appliance Dishwasher, Gas Dryer, Refrigerator, Stove(s), Washer
Laundry Main Level
Exterior
Parking Features Single Garage Attached
Garage Spaces 1.0
Garage Description Single Garage Attached
Fence Partial
Community Features Park, Playground, Schools Nearby, Shopping Nearby, Sidewalks, Street Lights
Roof Type Asphalt Shingle
Porch Deck
Lot Frontage 43.0
Total Parking Spaces 1
Building
Lot Description Backs on to Park/Green Space, Corner Lot
Foundation Poured Concrete
Architectural Style Bungalow, Side by Side
Level or Stories One
Structure Type Wood Frame
Others
Restrictions None Known
Tax ID 93834161
Ownership Private
Read Less



