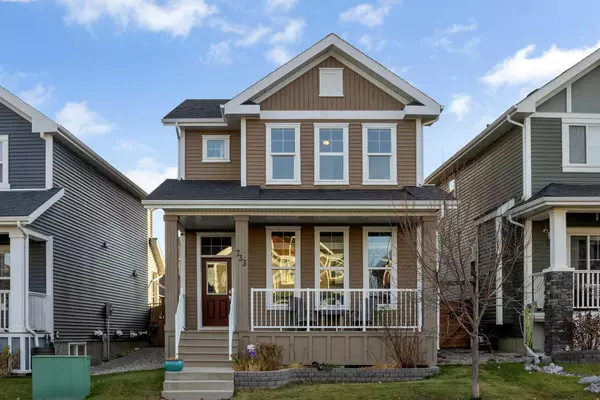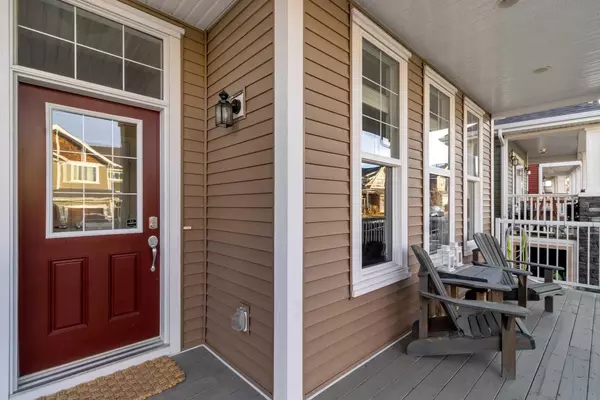For more information regarding the value of a property, please contact us for a free consultation.
733 River Heights CRES Cochrane, AB T4C 0R8
Want to know what your home might be worth? Contact us for a FREE valuation!

Our team is ready to help you sell your home for the highest possible price ASAP
Key Details
Sold Price $599,900
Property Type Single Family Home
Sub Type Detached
Listing Status Sold
Purchase Type For Sale
Square Footage 1,698 sqft
Price per Sqft $353
Subdivision River Song
MLS® Listing ID A2178361
Sold Date 11/21/24
Style 2 Storey
Bedrooms 3
Full Baths 2
Half Baths 1
Originating Board Calgary
Year Built 2014
Annual Tax Amount $3,509
Tax Year 2024
Lot Size 3,848 Sqft
Acres 0.09
Property Description
Welcome to a one of a kind gem in the heart of Riversong, offering over 2400 SQ FT of beautifully developed space that blends style, function, and comfort in every corner. This home is designed & upgraded for those who crave something special, from its extraordinary interior layout to its sun soaked, SOUTH facing backyard. Step inside and be welcomed by an inviting living room featuring soaring 10-ft ceilings and oversized windows, creating an open and airy atmosphere. A gorgeous stone fireplace with a custom mantle adds warmth and elegance to the space, perfect for cozy nights in. A few steps up, the gourmet kitchen awaits with sleek stainless steel appliances, quartz countertops, full length cabinetry, and a spacious corner pantry, all complemented by a minimalist, modern backsplash. An adjoining built-in desk area offers the ideal spot for a family workstation or mini office, creating a true central hub that overlooks the living and dining areas.
The oversized dining room, bathed in natural light from the south-facing windows, offers ample space to host large family gatherings or entertain friends. With easy access to the deck, this space seamlessly extends into the outdoors, making it perfect for both lively get togethers and quiet mornings in the sun. Completing the main floor is a conveniently located mudroom with deck access and a well appointed half bath, providing functionality for a busy family lifestyle. Head upstairs to find the primary suite, a luxurious retreat featuring a spa-inspired ensuite. Indulge in the oversized soaker tub, refresh in the glass enclosed shower, and enjoy the convenience of a spacious vanity and walk-in closet. This level also includes 2 additional bedrooms, second bath, and a laundry room that combines convenience and practicality with extra storage and natural light making daily chores a breeze.The professionally developed basement, finished with PERMITS , offers a wealth of possibilities. With oversized windows, a rec room, wet bar, and Murphy bed, this space feels like a studio apartment, ideal for guests or multi purpose use. A dedicated office nook and abundant storage make the lower level both functional and inviting. Out back, the expansive, SOUTH FACING yard features a deck, garden space, and plenty of room for outdoor activities, an oasis for family enjoyment. The OVERSIZED , insulated, and HEATED double garage is truly a standout, boasting a rare 9 FT door, perfect for a full sized truck, work van, or additional vehicles, and providing a comfortable workspace year round. This meticulously maintained, move in ready home includes central air conditioning and smart home technology, with every detail thoughtfully curated. Located in scenic Riversong, Cochrane, you’ll have access to parks, trails, shopping, schools, and transit, with the added charm of mountain views and a close-knit community feel. This home is truly ready for a new family to create lasting memories in a setting that’s as beautiful as it is exceptional!
Location
Province AB
County Rocky View County
Zoning R-LD
Direction N
Rooms
Other Rooms 1
Basement Finished, Full
Interior
Interior Features Breakfast Bar, Double Vanity, High Ceilings, Kitchen Island, Low Flow Plumbing Fixtures, No Animal Home, No Smoking Home, Open Floorplan, Pantry, Quartz Counters, See Remarks, Storage, Vinyl Windows, Walk-In Closet(s), Wet Bar
Heating Forced Air, Natural Gas
Cooling Central Air
Flooring Carpet, Ceramic Tile, Hardwood
Fireplaces Number 1
Fireplaces Type Family Room, Gas, Mantle, Stone
Appliance Bar Fridge, Central Air Conditioner, Dishwasher, Dryer, Electric Stove, Garage Control(s), Microwave Hood Fan, Refrigerator, Washer, Window Coverings
Laundry Laundry Room, Upper Level
Exterior
Parking Features Double Garage Detached, Garage Door Opener, Garage Faces Rear, Heated Garage, Insulated, Oversized
Garage Spaces 2.0
Garage Description Double Garage Detached, Garage Door Opener, Garage Faces Rear, Heated Garage, Insulated, Oversized
Fence Fenced
Community Features Park, Playground, Schools Nearby, Shopping Nearby, Sidewalks, Street Lights, Walking/Bike Paths
Roof Type Asphalt Shingle
Porch Deck, Front Porch
Lot Frontage 33.53
Total Parking Spaces 2
Building
Lot Description Back Lane, Back Yard, Front Yard, Garden, Landscaped, Level, Paved, Private, Rectangular Lot, See Remarks
Foundation Poured Concrete
Architectural Style 2 Storey
Level or Stories Two
Structure Type Vinyl Siding,Wood Frame
Others
Restrictions None Known
Tax ID 93949186
Ownership Private
Read Less
GET MORE INFORMATION




