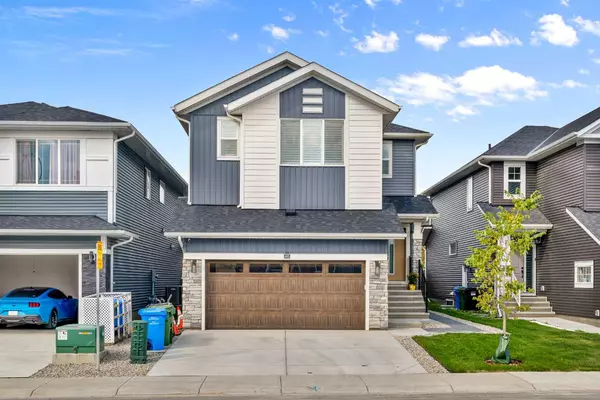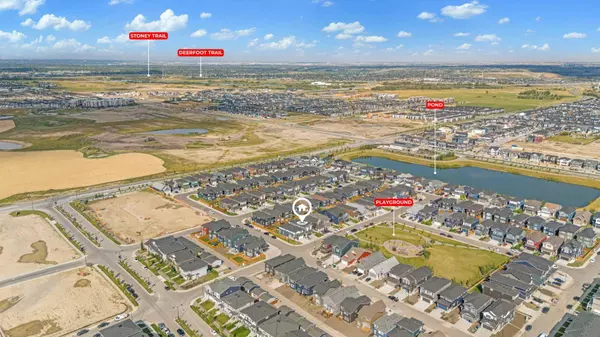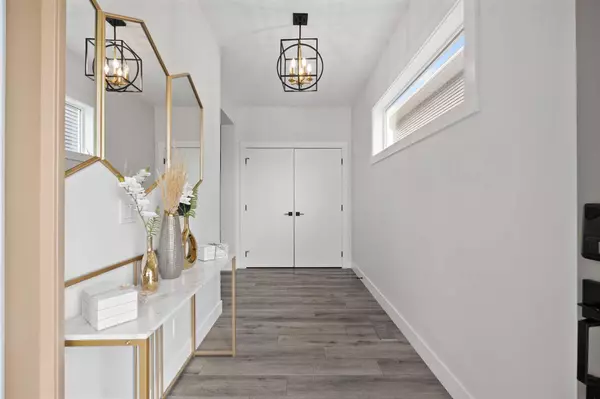For more information regarding the value of a property, please contact us for a free consultation.
48 Creekside GN SW Calgary, AB T2X 4B6
Want to know what your home might be worth? Contact us for a FREE valuation!

Our team is ready to help you sell your home for the highest possible price ASAP
Key Details
Sold Price $956,000
Property Type Single Family Home
Sub Type Detached
Listing Status Sold
Purchase Type For Sale
Square Footage 2,632 sqft
Price per Sqft $363
Subdivision Pine Creek
MLS® Listing ID A2164391
Sold Date 11/21/24
Style 2 Storey
Bedrooms 5
Full Baths 5
Originating Board Calgary
Year Built 2022
Annual Tax Amount $5,124
Tax Year 2024
Lot Size 3,907 Sqft
Acres 0.09
Property Description
Welcome to 48 Creekside Green, a truly spectacular home situated in the highly desirable community of Sirocco SW. This residence stands out with its show home quality and extensive upgrades, offering over 2,600 square feet of elegantly designed above-grade living space. As you approach this stunning property, you'll be impressed by its pristine curb appeal and meticulous landscaping. Step through the grand double front doors and be welcomed into a bright and inviting entryway. To the right, a thoughtfully designed bedroom and full bath provide a perfect space for guests or extended family members, such as in-laws or older parents. The main level of the home is designed for both comfort and style. The living room features a cozy tiled fireplace, creating a warm and inviting atmosphere. The extended kitchen island is a standout feature, offering ample space for family gatherings and entertaining. The kitchen itself is a chef's dream, equipped with high-end stainless steel built-in appliances, custom kitchen cabinets, and a convenient spice kitchen for additional culinary needs. Every detail has been carefully considered, including stylish light fixtures, elegant faucets, and luxurious shower sets. The upper floor is just as impressive, with a spacious bonus room that can serve as a play area, media room, or additional living space. The well-designed laundry room adds convenience, and there are four generously sized bedrooms, including two master suites. The master retreat is a true sanctuary, featuring a 5-piece luxurious ensuite and a large walk-in closet. The second master suite offers its own 3-piece ensuite, ensuring privacy and comfort for all family members. A standout feature of this home is the legal basement suite, which is accessed via a separate side entrance. This self-contained suite includes two additional bedrooms, a full bathroom, its own laundry facilities, and a separate furnace, making it an ideal rental opportunity or perfect for multi-generational living. The property is ideally located across from a playground, providing easy access to outdoor recreation for families with children. A quick walk takes you to a serene pond with a walking path, and a nearby shopping plaza offers convenience for all your needs. With easy access to McLeod Trail and Stoney Trail, commuting and travel are a breeze. This home is a complete package, offering a blend of luxury, convenience, and modern living. Don’t miss the chance to own this exceptional property. Call today to schedule a viewing and experience firsthand the elegance and functionality of 48 Creekside Green before it’s gone!
Location
Province AB
County Calgary
Area Cal Zone S
Zoning R-1s
Direction S
Rooms
Other Rooms 1
Basement Separate/Exterior Entry, Finished, Full, Suite
Interior
Interior Features French Door, Kitchen Island, Low Flow Plumbing Fixtures, No Animal Home, No Smoking Home, Quartz Counters, Separate Entrance, Vinyl Windows, Walk-In Closet(s)
Heating High Efficiency, Electric, Fireplace(s), Forced Air, Natural Gas
Cooling None
Flooring Carpet, Ceramic Tile, Vinyl Plank
Fireplaces Number 1
Fireplaces Type Electric, Living Room, Tile
Appliance Dishwasher, Dryer, Electric Cooktop, Electric Stove, Garage Control(s), Microwave, Oven-Built-In, Range Hood, Refrigerator, See Remarks, Washer, Window Coverings
Laundry Upper Level
Exterior
Parking Features Double Garage Attached, Garage Door Opener, Garage Faces Front, Insulated, Off Street
Garage Spaces 2.0
Garage Description Double Garage Attached, Garage Door Opener, Garage Faces Front, Insulated, Off Street
Fence Fenced
Community Features Clubhouse, Golf, Park, Playground, Schools Nearby, Shopping Nearby, Sidewalks
Roof Type Asphalt Shingle
Porch Deck
Lot Frontage 36.09
Total Parking Spaces 2
Building
Lot Description Back Yard, Front Yard, Landscaped, Level, Rectangular Lot
Foundation Poured Concrete
Architectural Style 2 Storey
Level or Stories Two
Structure Type Concrete,Vinyl Siding,Wood Frame
New Construction 1
Others
Restrictions Restrictive Covenant,Utility Right Of Way
Ownership Private
Read Less
GET MORE INFORMATION




