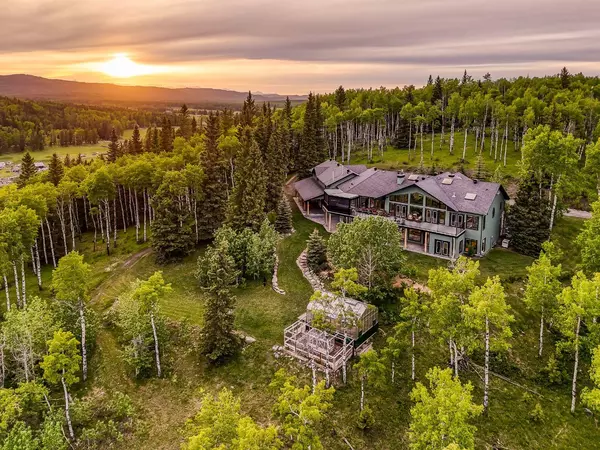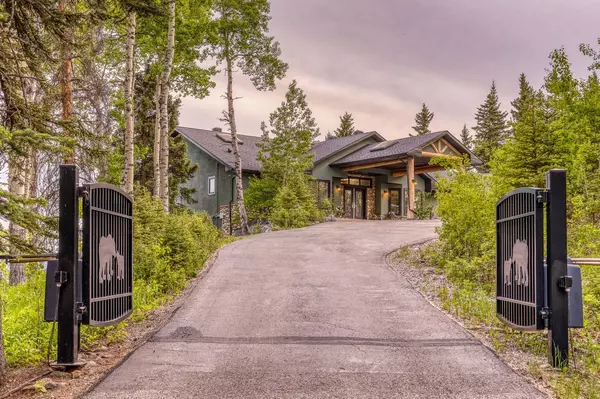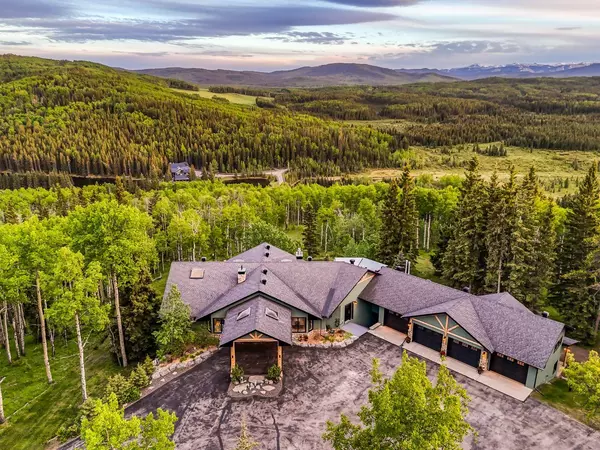For more information regarding the value of a property, please contact us for a free consultation.
309 Wild Rose Close Rural Rocky View County, AB T0L 0K0
Want to know what your home might be worth? Contact us for a FREE valuation!

Our team is ready to help you sell your home for the highest possible price ASAP
Key Details
Sold Price $2,175,000
Property Type Single Family Home
Sub Type Detached
Listing Status Sold
Purchase Type For Sale
Square Footage 2,739 sqft
Price per Sqft $794
Subdivision Wild Rose Count Est
MLS® Listing ID A2141417
Sold Date 11/22/24
Style Acreage with Residence,Bungalow
Bedrooms 3
Full Baths 4
Half Baths 1
Originating Board Calgary
Year Built 2002
Annual Tax Amount $9,805
Tax Year 2023
Lot Size 10.870 Acres
Acres 10.87
Property Description
Escape to your dream country home in Bragg Creek, nestled on over 10 serene acres with sweeping panoramic mountain views. This luxurious property offers the perfect blend of peace, tranquility, and modern comforts, making it an ideal haven for those seeking both relaxation and a touch of sophistication.
As you enter, you'll be greeted by the expansive living room, where a stunning stone fireplace and beautiful maple flooring set the tone for cozy, elegant living. The large windows frame breathtaking views of the mountains, inviting natural light to fill the space. With forced air and lower level in-floor heating, you'll enjoy warmth and comfort no matter the season, complemented by central air conditioning for those warmer days.
The heart of the home, the gourmet kitchen, flows seamlessly into the dining area and a charming screened-in porch. This is the perfect spot for morning coffee or evening meals, surrounded by the sounds of nature and completing the main floor, a spacious office for work-at-home professionals.
The primary suite is your personal sanctuary, featuring a gas fireplace and a luxurious 5-piece ensuite. Unwind in the jet tub, enjoy the convenience of double vanities, and revel in the spacious walk-in closet.
The lower level walk-out extends your living space, opening to the great outdoors. Here, you'll find a fully equipped bar, an exercise room, and a games room—perfect for entertaining. The wood-burning fireplace adds a rustic charm. For movie enthusiasts, the state-of-the-art theatre room awaits, offering a cinematic experience right at home. With two additional bedrooms, each with ensuite bathrooms, offering ample space and privacy, ensuring everyone has a peaceful retreat.
For gardening enthusiasts, the property includes a large greenhouse, with automative watering and temperature control. The four-car heated attached garage, connected by a breezeway to the lower level with four additional storage rooms, offers ample storage for vehicles and outdoor toys, ensuring everything has its place.
The exterior of this home is as impressive as the interior. With 11 acres to explore, there's ample room for play and outdoor activities. Imagine hosting barbecues, playing games, or simply relaxing on the porch, all while taking in the stunning mountain views.
This country home offers the best of both worlds: luxurious living and a peaceful, natural setting. It's the perfect place to unwind, enjoy time with loved ones, and make lasting memories. Schedule a private tour today and experience the tranquility and elegance of this magnificent home for yourself.
Location
Province AB
County Rocky View County
Zoning R-1
Direction N
Rooms
Other Rooms 1
Basement Finished, Full, Walk-Out To Grade
Interior
Interior Features Bar, Bookcases, Breakfast Bar, Built-in Features, Closet Organizers, Double Vanity, French Door, High Ceilings, Jetted Tub, Kitchen Island, Natural Woodwork, Open Floorplan, Recessed Lighting, Skylight(s), Stone Counters, Storage, Vaulted Ceiling(s), Walk-In Closet(s)
Heating In Floor, Fireplace(s), Natural Gas
Cooling Central Air
Flooring Carpet, Hardwood, Tile
Fireplaces Number 3
Fireplaces Type Basement, Double Sided, Gas, Kitchen, Living Room, Mantle, Primary Bedroom, See Through, Stone, Wood Burning
Appliance Dishwasher, Dryer, Gas Cooktop, Oven-Built-In, Range Hood, Refrigerator, Trash Compactor, Washer
Laundry Laundry Room, Main Level
Exterior
Parking Features Electric Gate, Gated, Heated Garage, Quad or More Attached
Garage Spaces 6.0
Garage Description Electric Gate, Gated, Heated Garage, Quad or More Attached
Fence None
Community Features Fishing, Lake
Roof Type Asphalt Shingle
Porch Deck, Patio, Screened
Total Parking Spaces 10
Building
Lot Description Environmental Reserve, Front Yard, Irregular Lot, Landscaped, Many Trees, Private, Treed, Views, Wooded
Foundation Poured Concrete
Sewer Septic Field, Septic Tank
Water Well
Architectural Style Acreage with Residence, Bungalow
Level or Stories One
Structure Type Log,Stone,Stucco,Wood Frame
Others
Restrictions Easement Registered On Title,Restrictive Covenant,Utility Right Of Way
Tax ID 84018633
Ownership Private
Read Less



