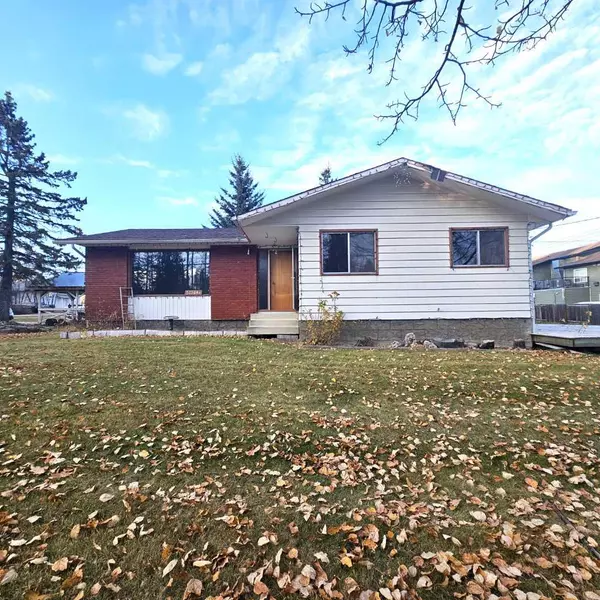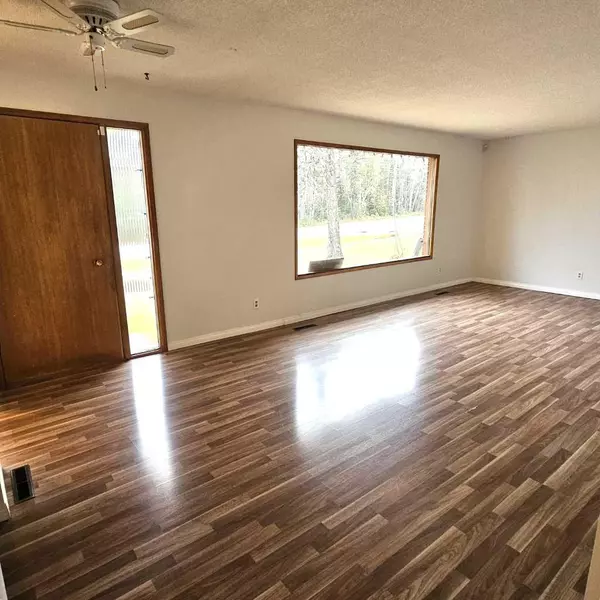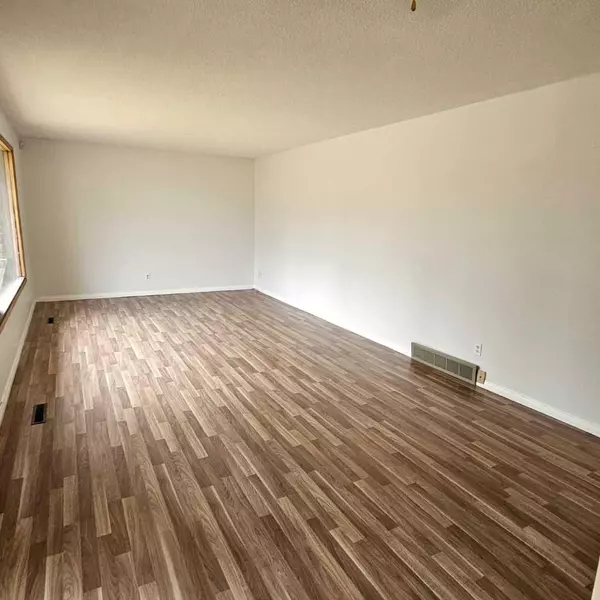For more information regarding the value of a property, please contact us for a free consultation.
503 64 Street Edson, AB T7E 1M1
Want to know what your home might be worth? Contact us for a FREE valuation!

Our team is ready to help you sell your home for the highest possible price ASAP
Key Details
Sold Price $275,000
Property Type Single Family Home
Sub Type Detached
Listing Status Sold
Purchase Type For Sale
Square Footage 1,304 sqft
Price per Sqft $210
Subdivision Edson
MLS® Listing ID A2174231
Sold Date 11/22/24
Style Bungalow
Bedrooms 3
Full Baths 2
Half Baths 1
Originating Board Alberta West Realtors Association
Year Built 1971
Annual Tax Amount $2,934
Tax Year 2024
Lot Size 0.455 Acres
Acres 0.46
Property Description
This beautifully upgraded bungalow offers so much potential and is move-in ready! With over 1,300 sq. ft. of living space on the main floor, you'll find a spacious kitchen featuring classic wood cabinets, a large dining area, and a huge living room with a picturesque view of the front yard. The primary bedroom has new carpet and is conveniently located next to the upgraded four-piece main bathroom. There are also two additional good-sized bedrooms, plenty of storage closets, an upgraded two-piece powder room, and a large laundry room rounding out the main floor. The entire main floor has been freshly painted, features upgraded flooring and light fixtures, while the bathrooms have received attractive updates. The side entrance provides access to both the main level and the basement, making it a fantastic option for adding additional accommodations or converting the space into more bedrooms and a family room. The basement already includes a new bathroom, a utility area, and the balance is a blank canvas waiting for your design ideas. The concrete foundation is insulated and has some wiring already in place. The expansive lot, measuring 19,837 sq. ft., is beautifully landscaped with a lawn, mature trees, a flower bed, a fire pit area, and concrete sidewalks. There's a 20' x 21' carport with a concrete floor and a concrete parking pad in front of it, with access off of 64th Street. There's ample space to build a garage or shop (subject to Town approval) while still leaving plenty of room for the kids to play. Enjoy the outdoors from the large deck and concrete patio on the east side of the home. This property is located in Glenwood, providing easy access to Highway 16.
Location
Province AB
County Yellowhead County
Zoning R-GR
Direction S
Rooms
Basement Separate/Exterior Entry, Full, Partially Finished
Interior
Interior Features Ceiling Fan(s), Laminate Counters, No Animal Home, No Smoking Home, Soaking Tub, Storage, Sump Pump(s)
Heating Forced Air, Natural Gas
Cooling None
Flooring Carpet, Laminate, Linoleum
Appliance Dryer, Range Hood, Refrigerator, Stove(s), Washer
Laundry Laundry Room, Main Level
Exterior
Parking Features Carport, Concrete Driveway, Parking Pad, RV Access/Parking
Carport Spaces 2
Garage Description Carport, Concrete Driveway, Parking Pad, RV Access/Parking
Fence Partial
Community Features Airport/Runway, Golf, Park, Playground, Pool, Schools Nearby, Shopping Nearby, Sidewalks, Street Lights, Tennis Court(s), Walking/Bike Paths
Utilities Available Cable Connected, Electricity Connected, Natural Gas Connected, Fiber Optics Available, Garbage Collection, High Speed Internet Available, Sewer Connected, Water Connected
Roof Type Asphalt Shingle
Porch Deck, Patio
Lot Frontage 138.0
Exposure S
Total Parking Spaces 4
Building
Lot Description Back Yard, City Lot, Corner Lot, Fruit Trees/Shrub(s), Few Trees, Front Yard, Lawn, Low Maintenance Landscape, Landscaped, Level, Rectangular Lot
Foundation Poured Concrete
Sewer Sewer
Water Public
Architectural Style Bungalow
Level or Stories One
Structure Type Brick,Concrete,Wood Frame,Wood Siding
Others
Restrictions None Known
Tax ID 93817659
Ownership Private
Read Less



