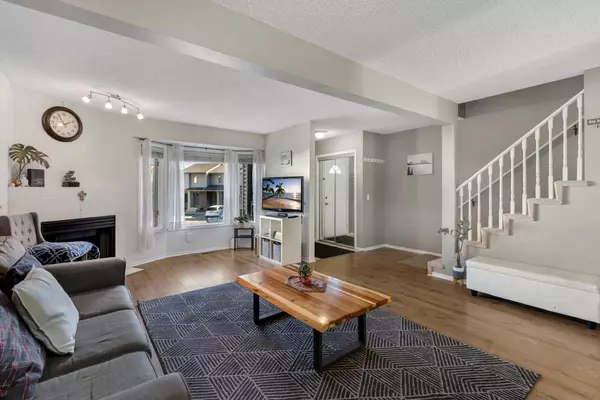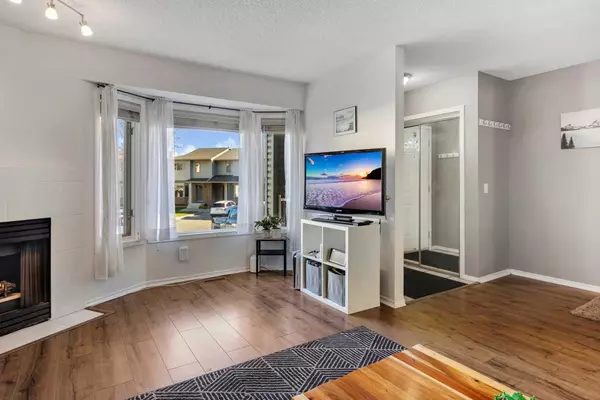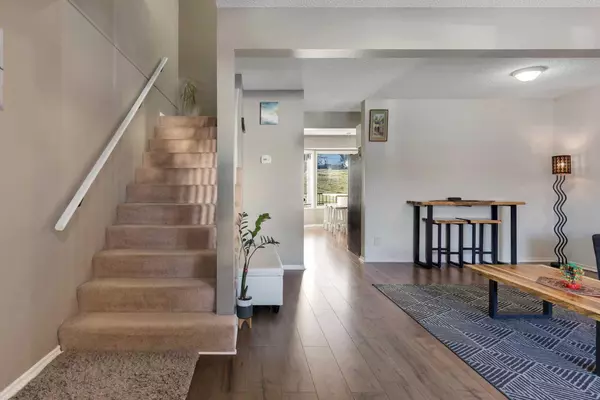For more information regarding the value of a property, please contact us for a free consultation.
149 Patina PARK SW Calgary, AB T3H 3E3
Want to know what your home might be worth? Contact us for a FREE valuation!

Our team is ready to help you sell your home for the highest possible price ASAP
Key Details
Sold Price $400,000
Property Type Townhouse
Sub Type Row/Townhouse
Listing Status Sold
Purchase Type For Sale
Square Footage 1,319 sqft
Price per Sqft $303
Subdivision Patterson
MLS® Listing ID A2176395
Sold Date 11/22/24
Style 2 Storey
Bedrooms 3
Full Baths 1
Half Baths 1
Condo Fees $434
Originating Board Calgary
Year Built 1992
Annual Tax Amount $2,354
Tax Year 2024
Property Description
Discover a delightful, well-maintained townhouse that's perfectly suited for families and anyone seeking a blend of comfort and convenience! This inviting home offers 3 spacious bedrooms, 1.5 baths, and a fully developed basement, perfect for transforming into a recreation room or family space. With a total of 1,319 sqft (RMS), including the basement, this property provides plenty of space to make your own. The townhouse backs onto a beautiful green space, giving you a private and peaceful view with easy access to nature. Located close to some of Calgary's top-rated elementary and high schools, this property is ideal for families wanting access to excellent education options. Parking is also a breeze, with a dedicated spot right in front of the house for added convenience.
Whether you're starting fresh, growing your family, or looking for an investment property, this townhouse offers both charm and potential in a fantastic location. Don't miss your chance to make it yours!
Location
Province AB
County Calgary
Area Cal Zone W
Zoning M-CG
Direction SW
Rooms
Basement Finished, Full
Interior
Interior Features No Animal Home, No Smoking Home, Storage, Walk-In Closet(s)
Heating Forced Air
Cooling None
Flooring Vinyl Plank
Fireplaces Number 1
Fireplaces Type Family Room, Gas, Other
Appliance Dishwasher, Microwave, Oven, Range, Refrigerator, Washer/Dryer
Laundry Laundry Room
Exterior
Parking Features Assigned, Stall
Garage Spaces 1.0
Garage Description Assigned, Stall
Fence None
Community Features Schools Nearby, Shopping Nearby, Walking/Bike Paths
Amenities Available Garbage Chute, Parking, Snow Removal, Trash
Roof Type Asphalt Shingle
Porch Deck
Exposure SW
Total Parking Spaces 1
Building
Lot Description Backs on to Park/Green Space, Low Maintenance Landscape
Foundation Poured Concrete
Architectural Style 2 Storey
Level or Stories Two
Structure Type Other
Others
HOA Fee Include Common Area Maintenance,Parking,Professional Management,Reserve Fund Contributions,Snow Removal,Trash,Water
Restrictions See Remarks
Tax ID 95206915
Ownership See Remarks
Pets Allowed Restrictions, Yes
Read Less



