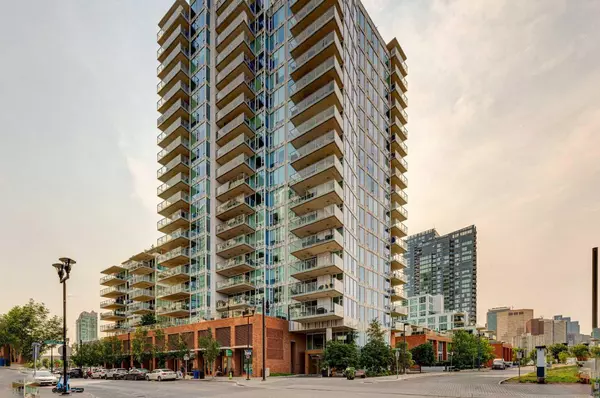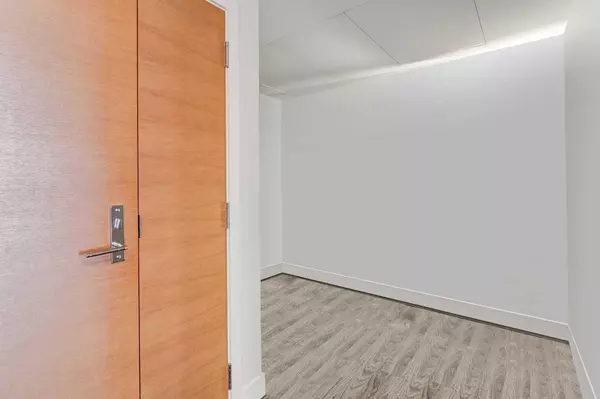For more information regarding the value of a property, please contact us for a free consultation.
519 Riverfront AVE SE #705 Calgary, AB T2G 1K6
Want to know what your home might be worth? Contact us for a FREE valuation!

Our team is ready to help you sell your home for the highest possible price ASAP
Key Details
Sold Price $435,000
Property Type Condo
Sub Type Apartment
Listing Status Sold
Purchase Type For Sale
Square Footage 890 sqft
Price per Sqft $488
Subdivision Downtown East Village
MLS® Listing ID A2152670
Sold Date 11/22/24
Style High-Rise (5+)
Bedrooms 2
Full Baths 2
Condo Fees $804/mo
Originating Board Calgary
Year Built 2015
Annual Tax Amount $3,025
Tax Year 2024
Property Description
Welcome to Evolution in the heart of the East Village, where you'll find this exceptional 2-bedroom, 2-bathroom + Den apartment with 2 parking stalls and separate storage. Experience an incredible living environment surrounded by a variety of nearby activities, including a playground, off-leash dog park, extensive pathways, and a range of shops. Plus, the vibrant downtown scene of Calgary is just a short walk away. This unit on the northeast corner of the building offers river views and plenty of natural light. The spacious open floor plan is perfect for entertaining, with a well-appointed kitchen and a primary bedroom featuring a private ensuite. The second bedroom shares a stylish bathroom with the common area. Don't miss out on this opportunity - contact your preferred realtor today and make this extraordinary apartment your next home!
Location
Province AB
County Calgary
Area Cal Zone Cc
Zoning CC-EMU
Direction NE
Rooms
Other Rooms 1
Interior
Interior Features Breakfast Bar, Open Floorplan
Heating Fan Coil, In Floor, Natural Gas
Cooling Central Air
Flooring Vinyl Plank
Appliance Dishwasher, Dryer, Microwave Hood Fan, Refrigerator, Stove(s), Washer
Laundry In Unit
Exterior
Parking Features Assigned, Parkade, Stall, Underground
Garage Description Assigned, Parkade, Stall, Underground
Community Features Park, Playground, Schools Nearby, Shopping Nearby, Sidewalks, Street Lights, Walking/Bike Paths
Amenities Available Bicycle Storage, Elevator(s), Fitness Center, Party Room, Picnic Area, Recreation Room, Sauna, Secured Parking, Snow Removal, Storage, Visitor Parking
Porch Balcony(s)
Exposure NE
Total Parking Spaces 1
Building
Story 21
Architectural Style High-Rise (5+)
Level or Stories Single Level Unit
Structure Type Brick,Concrete
Others
HOA Fee Include Common Area Maintenance,Heat,Insurance,Parking,Professional Management,Reserve Fund Contributions,Security,Snow Removal,Water
Restrictions Easement Registered On Title,Pet Restrictions or Board approval Required
Ownership Private
Pets Allowed Restrictions
Read Less



