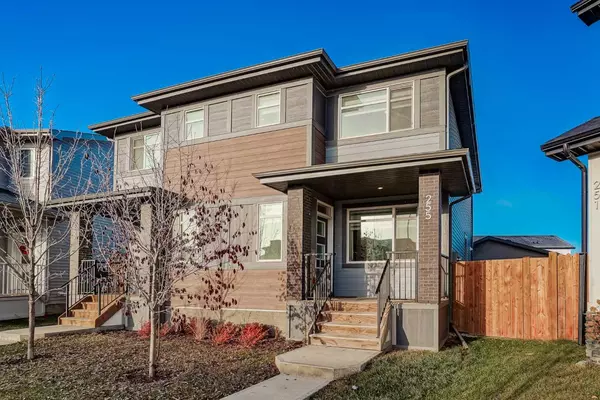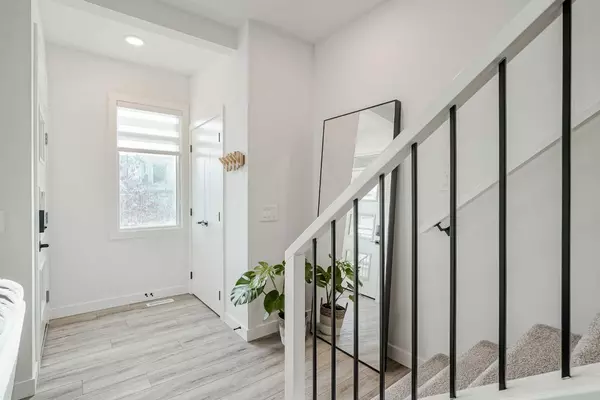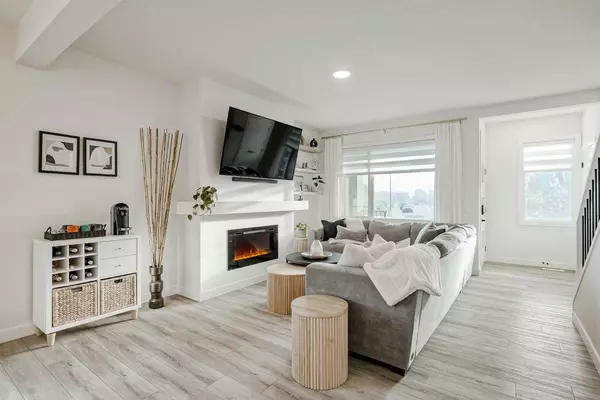For more information regarding the value of a property, please contact us for a free consultation.
255 Creekstone WAY SW Calgary, AB T2X 4R2
Want to know what your home might be worth? Contact us for a FREE valuation!

Our team is ready to help you sell your home for the highest possible price ASAP
Key Details
Sold Price $593,500
Property Type Single Family Home
Sub Type Semi Detached (Half Duplex)
Listing Status Sold
Purchase Type For Sale
Square Footage 1,379 sqft
Price per Sqft $430
Subdivision Pine Creek
MLS® Listing ID A2177195
Sold Date 11/22/24
Style 2 Storey,Side by Side
Bedrooms 3
Full Baths 2
Half Baths 1
Originating Board Calgary
Year Built 2021
Annual Tax Amount $3,294
Tax Year 2024
Lot Size 3,089 Sqft
Acres 0.07
Property Description
Welcome to 255 Creekstone Way, a stunning 3-bedroom, 2.5-bath duplex located in the highly sought-after Pine Creek community, one of the most thoughtfully designed neighborhoods in southwest Calgary. Upon entering, you are greeted by a welcoming foyer leading to an open-concept kitchen, dining area, and living room. The kitchen boasts stainless steel appliances, beautiful cabinetry, quartz countertops, and a generous center island. With 9-foot ceilings and large windows, the main level is bathed in natural light, highlighted by elegant, light-toned finishes. Step outside to a beautifully designed large pie-shaped yard and oversized 2 car detached garage to keep the cars warm this winter. The second floor, which features three bedrooms, two bathrooms. The primary suite includes a walk-in closet, and a 4-piece ensuite with a tub and glass shower. Two additional spacious bedrooms and a 4 piece bathroom complete this level. It will be hard to find a home that is finished as nice as this one for this affordable price. Bonus AC for next summer too. Don't miss this exceptional home in a prime location. Conveniently located just 10 minutes from South Health Campus, Spruce Meadows, and Fish Creek Park, this property is a must-see!
Location
Province AB
County Calgary
Area Cal Zone S
Zoning R-Gm
Direction SE
Rooms
Other Rooms 1
Basement Full, Unfinished
Interior
Interior Features Built-in Features, No Smoking Home, Vinyl Windows
Heating Forced Air
Cooling Central Air
Flooring Carpet, Tile, Vinyl Plank
Fireplaces Number 1
Fireplaces Type Electric
Appliance Dishwasher, Electric Stove, Microwave Hood Fan, Refrigerator, Washer, Window Coverings
Laundry Upper Level
Exterior
Parking Features Double Garage Detached, Oversized
Garage Spaces 2.0
Garage Description Double Garage Detached, Oversized
Fence Fenced
Community Features None
Roof Type Asphalt Shingle
Porch Front Porch, Patio
Lot Frontage 14.11
Total Parking Spaces 2
Building
Lot Description Back Lane, Back Yard, Lawn, Landscaped, Level, Pie Shaped Lot
Foundation Poured Concrete
Architectural Style 2 Storey, Side by Side
Level or Stories Two
Structure Type Wood Frame
Others
Restrictions Utility Right Of Way
Tax ID 95410508
Ownership Private
Read Less
GET MORE INFORMATION




