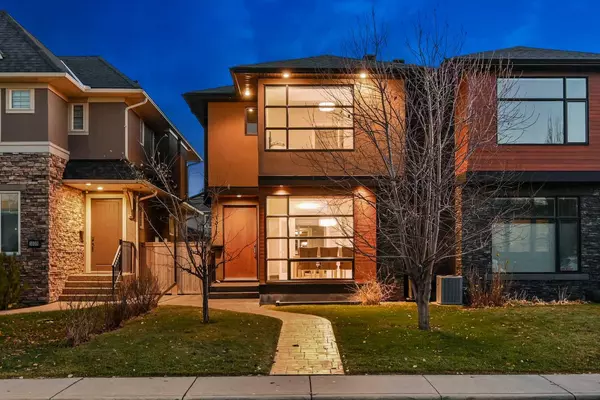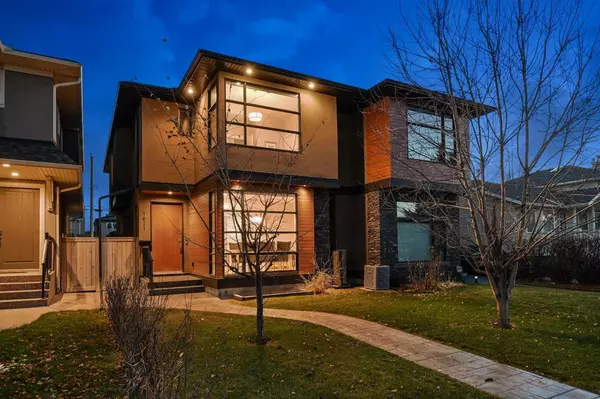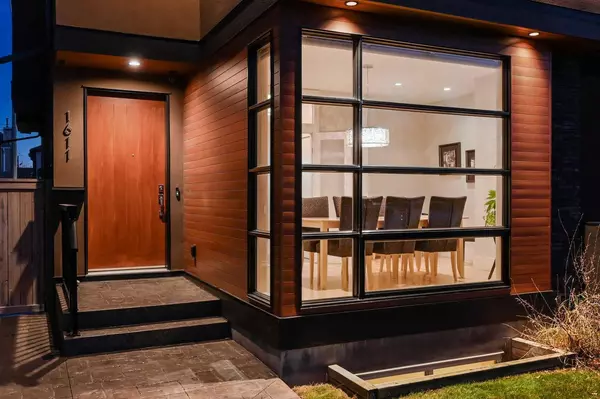For more information regarding the value of a property, please contact us for a free consultation.
1611 19 AVE NW Calgary, AB T2M 1B2
Want to know what your home might be worth? Contact us for a FREE valuation!

Our team is ready to help you sell your home for the highest possible price ASAP
Key Details
Sold Price $938,000
Property Type Single Family Home
Sub Type Semi Detached (Half Duplex)
Listing Status Sold
Purchase Type For Sale
Square Footage 1,955 sqft
Price per Sqft $479
Subdivision Capitol Hill
MLS® Listing ID A2178552
Sold Date 11/22/24
Style 2 Storey,Side by Side
Bedrooms 4
Full Baths 3
Half Baths 1
Originating Board Calgary
Year Built 2013
Annual Tax Amount $5,244
Tax Year 2024
Lot Size 2,999 Sqft
Acres 0.07
Property Description
WELCOME to this coveted SUNNY SOUTH backyard duplex, where CHARACTER and CONTEMPORARY come together in a PRIME location. Step inside spacious foyer, a unique entry that creates PRIVACY. LARGE FORMAL DINING room with double doors fits table for eight, cantilever for cabinet/buffet or would make fabulous OFFICE with floor to ceiling windows! OPEN CONCEPT w/HARDWOOD throughout, Kitchen with TWO PANTRIES, GAS cooktop, WALL oven and microwave, LONG island for entertaining and food prep, QUARTZ counters, LOADS of storage in wood cabinets w/SOFT CLOSE hardware plus adjacent eating NOOK. 2-PCE POWDER room is TUCKED AWAY! LIVING room with 10-foot ceiling, corner GAS FIREPLACE and VIEW to the BEAUTIFUL backyard. MUDROOM with EXTRA CLOSET takes you to the back deck filled with sunlight. ELECTRIC AWNING protects you on those hot summer days - not to mention CENTRAL AIR. DOUBLE garage is HEATED and has PAVED back lane. UPSTAIRS the PRIMARY is a true RETREAT: VAULTED ceiling, GAS FIREPLACE surrounded by windows, SPACIOUS for bedroom SUITE including KING bed; WALK-IN closet offers lots of storage; ENSUITE with AMAZING shower - double shower heads, R/I for steam, DOUBLE vanities w/QUARTZ countertops. TWO additional bedrooms and 4-piece BATH with AIR JET tub make this a comfortable FAMILY FRIENDLY home. LAUNDRY ROOM on 2ND FLOOR includes SINK, hanging BAR, LOADS of CABINETS for MORE STORAGE. FULLY finished basement w/NINE FOOT ceilings, built-in shelving, LOTS of room for both MEDIA and GYM. FOURTH bedroom with another 4-PIECE bath for guests or teens. This home has so many EXTRAS: SMOOTH CEILINGS, potlights, SKYLIGHT and SOLAR TUBES; HEATED tile in BATHROOMS; IN-FLOOR HEAT in basement; stamped concrete meticulously maintained, extra STORAGE in basement & UTILITY room, CENTRAL VAC, and extra fridge and freezer can be included! All this on QUIET street, HIGHLY WALKABLE to NORTH HILL SHOPPING, SAIT, community hall & PLAYGROUND, CONFED PARK, transit including LRT station, with EASY ACCESS into downtown, HWY 1 and 14th STREET. ACT FAST - not very many SOUTH backyards come along with this quality construction!
Location
Province AB
County Calgary
Area Cal Zone Cc
Zoning R-CG
Direction N
Rooms
Other Rooms 1
Basement Finished, Full
Interior
Interior Features Built-in Features, Ceiling Fan(s), Central Vacuum, Closet Organizers, Double Vanity, French Door, High Ceilings, Jetted Tub, Kitchen Island, No Smoking Home, Open Floorplan, Pantry, Quartz Counters, Recessed Lighting, Skylight(s), Solar Tube(s), Storage, Sump Pump(s), Vaulted Ceiling(s), Vinyl Windows, Walk-In Closet(s), WaterSense Fixture(s)
Heating In Floor, Fireplace(s), Forced Air, Natural Gas
Cooling Central Air
Flooring Carpet, Hardwood, Tile
Fireplaces Number 2
Fireplaces Type Gas, Living Room, Mantle, Primary Bedroom, Tile
Appliance Central Air Conditioner, Dishwasher, Garage Control(s), Gas Cooktop, Microwave, Oven-Built-In, Range Hood, Refrigerator, Window Coverings
Laundry Laundry Room, Sink, Upper Level
Exterior
Parking Features Alley Access, Double Garage Detached, Heated Garage, On Street, Paved, Rear Drive
Garage Spaces 2.0
Garage Description Alley Access, Double Garage Detached, Heated Garage, On Street, Paved, Rear Drive
Fence Cross Fenced, Fenced
Community Features Clubhouse, Park, Playground, Schools Nearby, Shopping Nearby, Sidewalks, Street Lights
Roof Type Asphalt Shingle
Porch Awning(s), Deck, Rear Porch
Lot Frontage 25.0
Total Parking Spaces 2
Building
Lot Description Back Lane, Back Yard, City Lot, Front Yard, Low Maintenance Landscape, Landscaped, Street Lighting, Rectangular Lot
Foundation Poured Concrete
Architectural Style 2 Storey, Side by Side
Level or Stories Two
Structure Type Composite Siding,Stucco,Wood Frame
Others
Restrictions None Known
Tax ID 95018095
Ownership Private
Read Less



