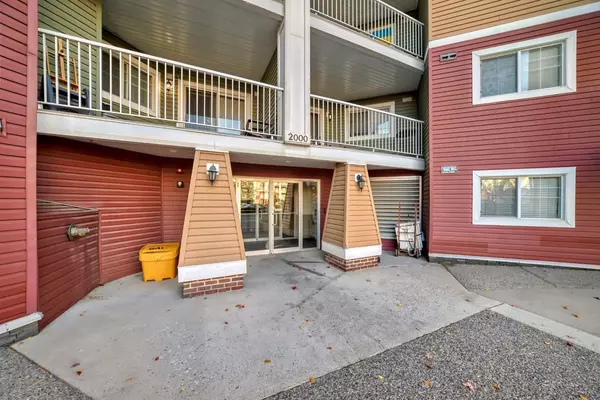For more information regarding the value of a property, please contact us for a free consultation.
10 Prestwick Bay SE #2126 Calgary, AB T2Z0B5
Want to know what your home might be worth? Contact us for a FREE valuation!

Our team is ready to help you sell your home for the highest possible price ASAP
Key Details
Sold Price $327,000
Property Type Condo
Sub Type Apartment
Listing Status Sold
Purchase Type For Sale
Square Footage 987 sqft
Price per Sqft $331
Subdivision Mckenzie Towne
MLS® Listing ID A2176765
Sold Date 11/22/24
Style Apartment
Bedrooms 2
Full Baths 2
Condo Fees $519/mo
HOA Fees $18/ann
HOA Y/N 1
Originating Board Calgary
Year Built 2007
Annual Tax Amount $1,520
Tax Year 2024
Property Description
OPEN HOUSE 2-4:30 pm on Saturday 2nd Nov, 2024 *Heat - Electricity - Water all included in condo fees*. Welcome to this main floor spacious 2 bed + 2 bath home located in the SE community of McKenzie Towne. Along with a titled underground parking spot. Step into an open floorplan where the living room, dining, and kitchen with brand new quartz countertop built to entertain friends and family. A well-thought-out layout positions the bedrooms on opposite sides of the unit, offering privacy, which is a convenient setup for roommates, children, or guests. The primary bathroom features a walkthrough closet leading to a private 4-piece ensuite. A well-appointed 4-piece bathroom is next to the second bedroom. Nestled in this highly walkable location, you're just steps away from all the shopping, dining, and amenities of 130th Avenue. Surrounded by schools, playgrounds, the Prestwick Spray Park, and so much more. Don't forget, the affordable monthly condo fees include your heat, water, and electricity! Book your showing today!
Location
Province AB
County Calgary
Area Cal Zone Se
Zoning M-2
Direction W
Rooms
Other Rooms 1
Interior
Interior Features Breakfast Bar, No Animal Home, No Smoking Home, Open Floorplan, Quartz Counters, Stone Counters
Heating Baseboard
Cooling None
Flooring Carpet, Vinyl
Fireplaces Number 1
Fireplaces Type Electric
Appliance Dishwasher, Dryer, Electric Stove, Range Hood, Refrigerator, Washer
Laundry In Unit
Exterior
Parking Features Parkade, Underground
Garage Description Parkade, Underground
Community Features Park, Playground, Schools Nearby, Shopping Nearby
Amenities Available Elevator(s), Parking, Visitor Parking
Porch Balcony(s)
Exposure W
Total Parking Spaces 1
Building
Story 4
Architectural Style Apartment
Level or Stories Single Level Unit
Structure Type Vinyl Siding,Wood Frame
Others
HOA Fee Include Electricity,Heat,Insurance,Professional Management,Reserve Fund Contributions,Snow Removal,Trash,Water
Restrictions Pet Restrictions or Board approval Required
Ownership Private
Pets Allowed Restrictions
Read Less



