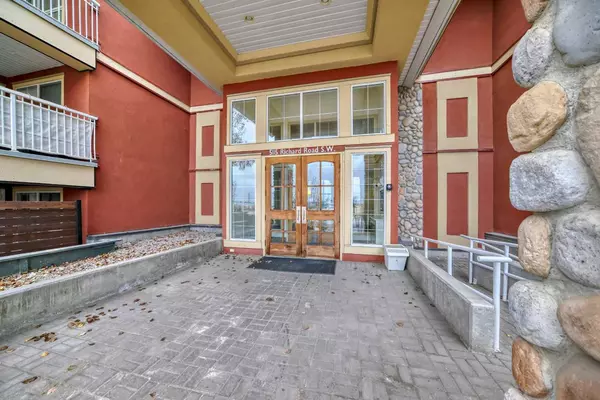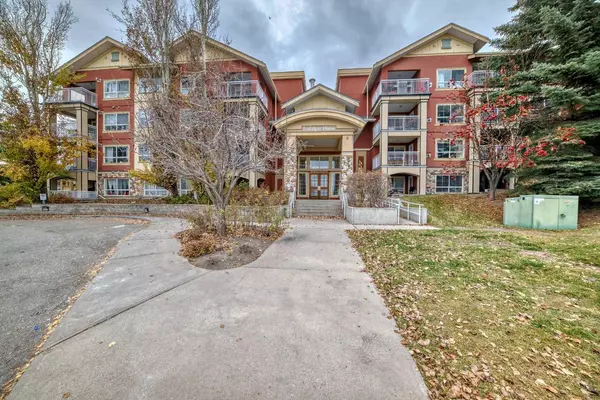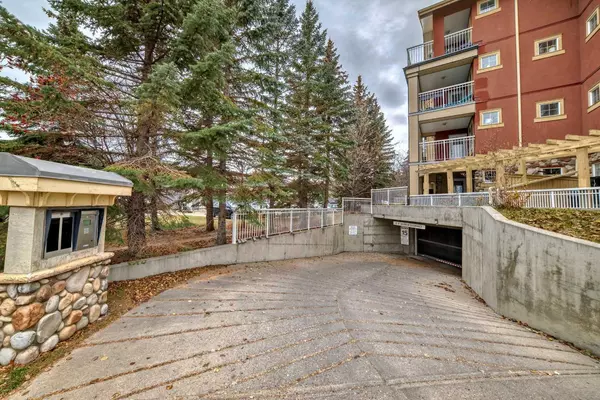For more information regarding the value of a property, please contact us for a free consultation.
5115 Richard RD SW #107 Calgary, AB T3E 7M7
Want to know what your home might be worth? Contact us for a FREE valuation!

Our team is ready to help you sell your home for the highest possible price ASAP
Key Details
Sold Price $324,400
Property Type Condo
Sub Type Apartment
Listing Status Sold
Purchase Type For Sale
Square Footage 816 sqft
Price per Sqft $397
Subdivision Lincoln Park
MLS® Listing ID A2172553
Sold Date 11/24/24
Style Low-Rise(1-4)
Bedrooms 2
Full Baths 2
Condo Fees $657/mo
Originating Board Calgary
Year Built 2002
Annual Tax Amount $1,417
Tax Year 2024
Property Description
Amazing fully furnished 2 bedroom 2 bathroom unit across from MRU - perfect for investors, students, or anyone seeking a move-in ready gem! Welcome to #107, 5115 Richard Road SW! Showcasing a functional open-concept layout as well as bonus home office space with built-ins and in-suite laundry! The primary bedroom features a 3-piece ensuite bath with a walk-in shower and dual walk-through closets. The second bedroom is complete with a walk-in closet. The main 4-piece bath includes a relaxing soaker tub. The bright and open kitchen/living/dining area is perfect for everyday living and entertaining. The private covered patio is just steps from the living room with a cozy gas fireplace. The spacious kitchen features modern white appliances, counter seating, and a pantry. With two parking stalls an assigned storage locker and stylish furniture included, this condo offers a hassle-free move-in experience that saves you thousands. Additional amenities include a fitness room, courtyard, and a large party room perfect for events and gatherings. This prime location places you steps from MRU, close to parks, shopping, dining, transit, and more…Don't miss out—book your viewing today!
Location
Province AB
County Calgary
Area Cal Zone W
Zoning M-C2
Direction NE
Rooms
Other Rooms 1
Basement None
Interior
Interior Features Built-in Features, Kitchen Island, Walk-In Closet(s)
Heating Baseboard, Natural Gas
Cooling None
Flooring Ceramic Tile, Laminate
Fireplaces Number 1
Fireplaces Type Gas, Living Room
Appliance Dishwasher, Dryer, Electric Stove, Microwave Hood Fan, Refrigerator, Washer
Laundry In Unit
Exterior
Parking Features Heated Garage, Titled, Underground
Garage Spaces 2.0
Garage Description Heated Garage, Titled, Underground
Fence None
Community Features Park, Playground, Schools Nearby, Shopping Nearby
Amenities Available Car Wash, Elevator(s), Fitness Center, Gazebo, Party Room, Secured Parking, Storage, Visitor Parking
Roof Type Asphalt Shingle
Porch Patio
Exposure N
Total Parking Spaces 2
Building
Lot Description Landscaped, Level
Story 4
Foundation Poured Concrete
Architectural Style Low-Rise(1-4)
Level or Stories Single Level Unit
Structure Type Stone,Stucco,Wood Frame
Others
HOA Fee Include Heat,Insurance,Parking,Professional Management,Reserve Fund Contributions,Sewer,Water
Restrictions Pet Restrictions or Board approval Required
Ownership Private
Pets Allowed Restrictions
Read Less
GET MORE INFORMATION




