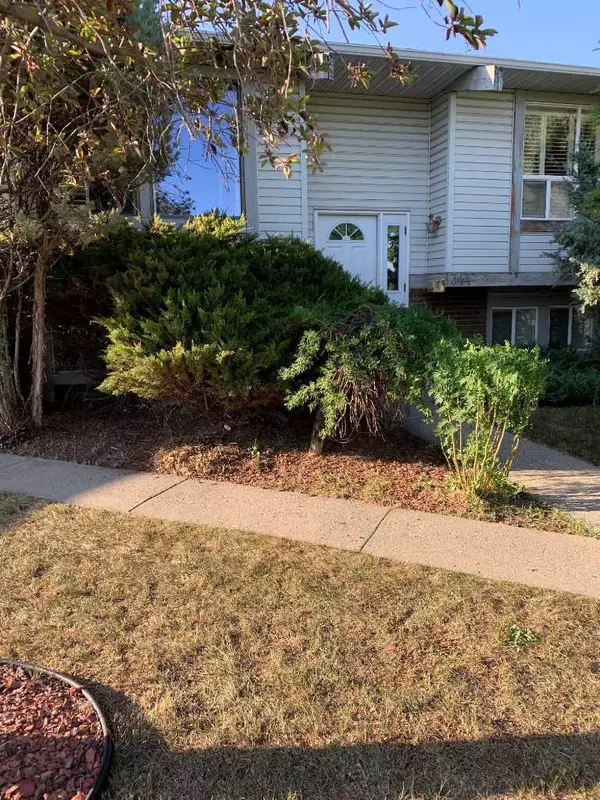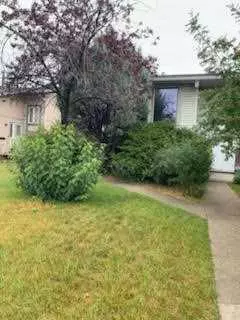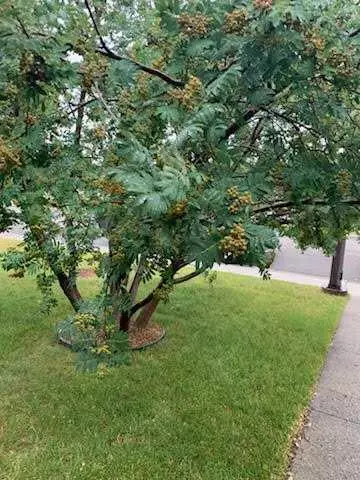For more information regarding the value of a property, please contact us for a free consultation.
344 Templeton CIR NE Calgary, AB T1Y 4L7
Want to know what your home might be worth? Contact us for a FREE valuation!

Our team is ready to help you sell your home for the highest possible price ASAP
Key Details
Sold Price $525,000
Property Type Single Family Home
Sub Type Detached
Listing Status Sold
Purchase Type For Sale
Square Footage 953 sqft
Price per Sqft $550
Subdivision Temple
MLS® Listing ID A2180284
Sold Date 11/25/24
Style Bi-Level
Bedrooms 3
Full Baths 2
Originating Board Calgary
Year Built 1979
Annual Tax Amount $2,730
Tax Year 2024
Lot Size 6,598 Sqft
Acres 0.15
Property Description
Welcome to 344 Templeton Circle - one of the best homes in NE Calgary!
Your future property sits atop of a humongous (6,598 sq feet) rectangular 55' X 120' lot which is zoned RCG, which opens up huge opportunities for future additions/development.
This property is perfect for a family, a landlord or a smart investor seeking a great holding property!
The house itself is a meticulously kept BI-LEVEL with 953 sq.ft above grade and a FULLY DEVELOPED basement. The main floor offers a spacious SOUTH FACING living room, an EXTRA LARGE KITCHEN with unique in quality and looks cupboards, large dining area and access to a HUGE wrap around deck. You will also find upstairs 2 good size bedrooms and a full bathroom. The gleaming TIGER WOOD hardwood flooring will blow you away! The basement offers a very good size family/entertainment room with a wet bar, a full bathroom, storage area and an EXTRA LARGE BEDROOM (currently used as an office). The basement windows are large and allow a ton of natural light inside. All windows (except for the kitchen) in the house are equipped with high quality shutters and basement windows have bars on them. The house comes with a CENTRAL A/C unit, upgraded furnace and roof shingles that were redone in 2020. If you are looking for AN AMAZING SQUEAKY CLEAN place to call home that has an ENORMOUS BACKYARD - get here before it is too late!
Location
Province AB
County Calgary
Area Cal Zone Ne
Zoning R-CG
Direction S
Rooms
Basement Finished, Full
Interior
Interior Features See Remarks
Heating Forced Air, Natural Gas
Cooling Central Air
Flooring Carpet, Ceramic Tile, Hardwood
Appliance Dryer, Microwave, Refrigerator, Stove(s), Washer
Laundry Lower Level
Exterior
Parking Features Alley Access, Stall
Garage Description Alley Access, Stall
Fence Fenced
Community Features Playground, Schools Nearby, Shopping Nearby, Sidewalks, Street Lights
Roof Type Asphalt Shingle
Porch Deck
Lot Frontage 54.99
Total Parking Spaces 4
Building
Lot Description Back Lane, Back Yard
Foundation Poured Concrete
Architectural Style Bi-Level
Level or Stories Bi-Level
Structure Type Wood Frame
Others
Restrictions None Known
Tax ID 95411288
Ownership Private
Read Less
GET MORE INFORMATION




