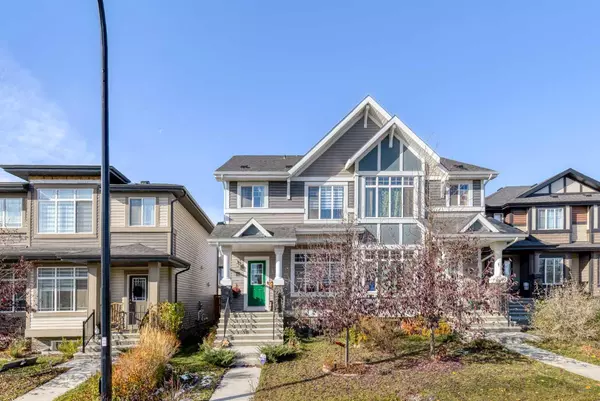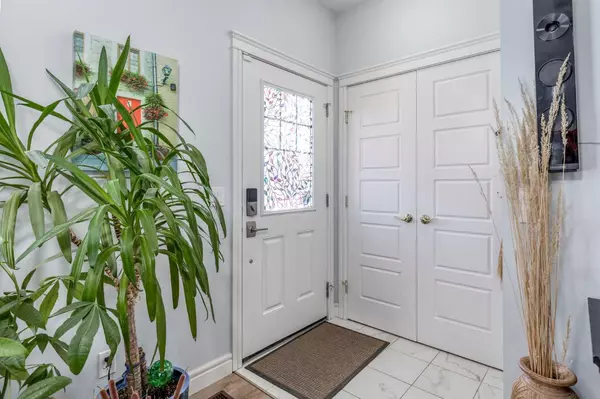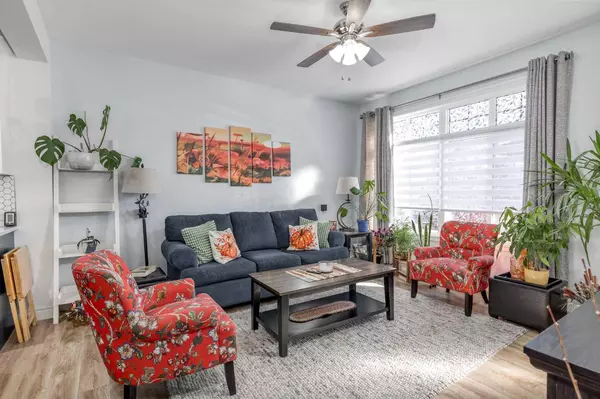For more information regarding the value of a property, please contact us for a free consultation.
32 Clydesdale CRES Cochrane, AB T4C 2S5
Want to know what your home might be worth? Contact us for a FREE valuation!

Our team is ready to help you sell your home for the highest possible price ASAP
Key Details
Sold Price $530,000
Property Type Single Family Home
Sub Type Semi Detached (Half Duplex)
Listing Status Sold
Purchase Type For Sale
Square Footage 1,472 sqft
Price per Sqft $360
Subdivision Heartland
MLS® Listing ID A2175367
Sold Date 11/25/24
Style 2 Storey,Side by Side
Bedrooms 3
Full Baths 2
Half Baths 1
Originating Board Calgary
Year Built 2018
Annual Tax Amount $2,917
Tax Year 2024
Lot Size 2,796 Sqft
Acres 0.06
Property Description
Location Location And Quick Possession !! This Bright open floor plan , 2 Storey attached home with a large over sized detached double garage all situated on a quiet culdesac . The main level features large windows , vinyl flooring , an inviting front entry , a large living room, and a chefs kitchen .Th kitchen offers a double oven, lots of beautiful white cabinets , deep drawers ,a pantry, and a huge gleaming granite island for entertaining , or Enjoy gatherings in the dinning area . Also on this level a functional home office with custom desk and a 2 piece bathroom . The upper level has 2 bright large bedrooms and a huge primary bedroom with 2 walk in closets a 3 piece ensuite with a mountain view. Also on this level is a deep laundry room with shelving and storage. The lower level is un spoiled roughed in for a bathroom ready for the family to create a space to enjoy. The rear detached garage is insulated and drywalled features 220 wiring , shelving and a paved lane. The front yard is landscaped and the private rear yard offers a stamped concrete patio , tranquil perennial gardens , and a rear deck for the BBQ enthusiasts .This home shows pride of ownership and a great use of all the space with this well thought out floor plan . No condo fees , close to shopping, parks, path system in sought after community Heartland.
Location
Province AB
County Rocky View County
Zoning R-MX
Direction E
Rooms
Other Rooms 1
Basement Full, Unfinished
Interior
Interior Features Ceiling Fan(s), Granite Counters, Kitchen Island, No Smoking Home, Open Floorplan, Storage, Vinyl Windows
Heating Forced Air, Natural Gas
Cooling None
Flooring Carpet, Tile, Vinyl
Appliance Dishwasher, Double Oven, Electric Stove, Garage Control(s), Microwave Hood Fan, Refrigerator, Washer/Dryer, Window Coverings
Laundry Laundry Room, Upper Level
Exterior
Parking Features 220 Volt Wiring, Double Garage Detached, Garage Door Opener, Insulated
Garage Spaces 2.0
Garage Description 220 Volt Wiring, Double Garage Detached, Garage Door Opener, Insulated
Fence Fenced
Community Features Playground, Shopping Nearby, Sidewalks, Street Lights
Roof Type Asphalt Shingle
Porch None
Lot Frontage 23.69
Total Parking Spaces 3
Building
Lot Description Back Lane, Cul-De-Sac, Front Yard, Lawn, Native Plants
Foundation Poured Concrete
Architectural Style 2 Storey, Side by Side
Level or Stories Two
Structure Type Vinyl Siding,Wood Frame
Others
Restrictions None Known
Tax ID 93951352
Ownership Private
Read Less



