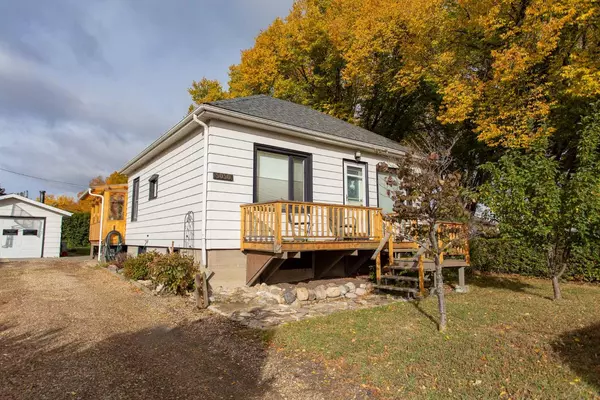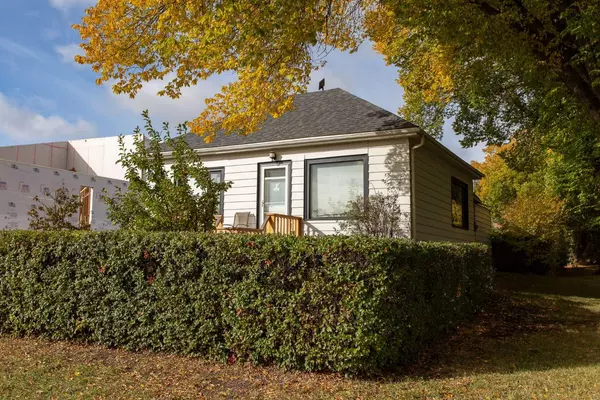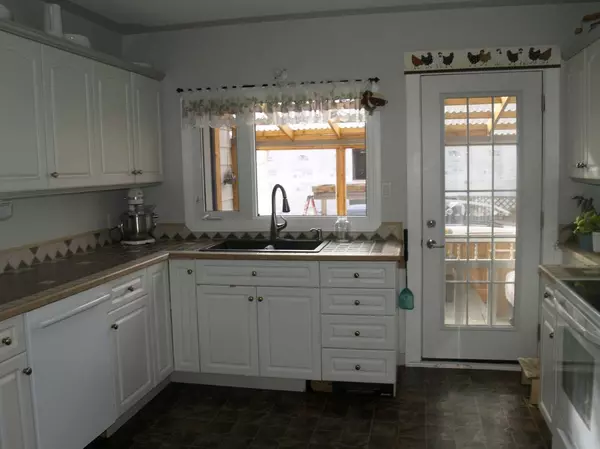For more information regarding the value of a property, please contact us for a free consultation.
5050 56 ST Lacombe, AB T4L 1K9
Want to know what your home might be worth? Contact us for a FREE valuation!

Our team is ready to help you sell your home for the highest possible price ASAP
Key Details
Sold Price $302,250
Property Type Single Family Home
Sub Type Detached
Listing Status Sold
Purchase Type For Sale
Square Footage 1,132 sqft
Price per Sqft $267
Subdivision Downtown Lacombe
MLS® Listing ID A2170972
Sold Date 11/26/24
Style Bungalow
Bedrooms 4
Full Baths 2
Originating Board Central Alberta
Year Built 1937
Annual Tax Amount $2,197
Tax Year 2024
Lot Size 6,900 Sqft
Acres 0.16
Property Description
Great opportunity for a first time home buyer or as a revenue property with motivated sellers. This home has lots of character and is located in convenient area of downtown. An addition at the back of the house is insulated & heated creating a spacious entry and added living space. This home features an open kitchen space with main floor laundry, a large dining room area, living room, master bedroom with four piece ensuite & walk in closet. There a bonus office area with access to the sunroom completes the main floor. Downstairs is a family room, 3 bedrooms, a four piece bath, and a storage/utility room. The 60x115 lot offers lots of parking space, garden space, and a single car garage.
Location
Province AB
County Lacombe
Zoning R4
Direction E
Rooms
Other Rooms 1
Basement Finished, Full
Interior
Interior Features Tile Counters, Walk-In Closet(s)
Heating Boiler
Cooling None
Flooring Hardwood, Linoleum
Appliance Dishwasher, Dryer, Refrigerator, Stove(s), Washer
Laundry Main Level
Exterior
Parking Features Single Garage Detached
Garage Spaces 1.0
Garage Description Single Garage Detached
Fence None
Community Features Playground, Schools Nearby
Roof Type Asphalt Shingle
Porch Screened, Side Porch
Lot Frontage 60.0
Total Parking Spaces 4
Building
Lot Description Back Lane, Corner Lot
Foundation Poured Concrete
Architectural Style Bungalow
Level or Stories One
Structure Type Wood Frame
Others
Restrictions None Known
Tax ID 93833688
Ownership Private
Read Less



