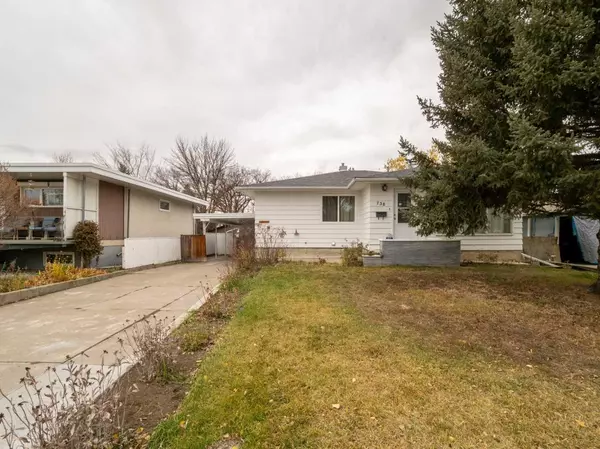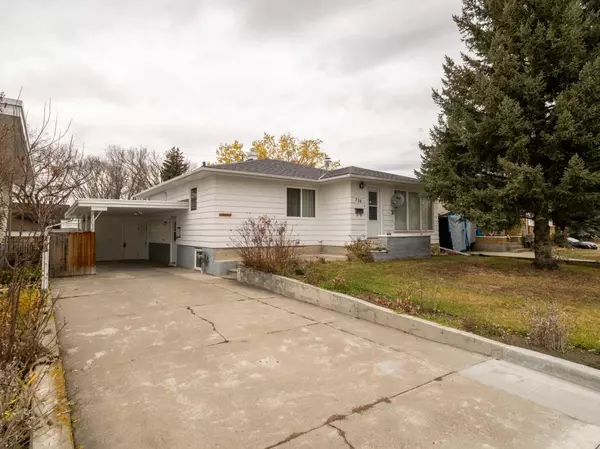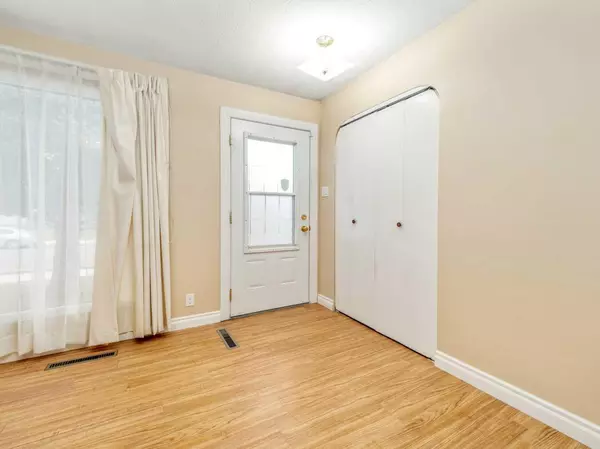For more information regarding the value of a property, please contact us for a free consultation.
738 18A ST N Lethbridge, AB T1H 3J2
Want to know what your home might be worth? Contact us for a FREE valuation!

Our team is ready to help you sell your home for the highest possible price ASAP
Key Details
Sold Price $320,000
Property Type Single Family Home
Sub Type Detached
Listing Status Sold
Purchase Type For Sale
Square Footage 1,129 sqft
Price per Sqft $283
Subdivision Westminster
MLS® Listing ID A2179148
Sold Date 11/26/24
Style Bungalow
Bedrooms 4
Full Baths 2
Originating Board Lethbridge and District
Year Built 1957
Annual Tax Amount $2,810
Tax Year 2024
Lot Size 5,442 Sqft
Acres 0.12
Property Description
1129 sqft bungalow with a total of four bedrooms and two full bathrooms. Upstairs features 2 bedrooms, 1 bathroom, kitchen, dining and living room with open concept. The living room features a gas fireplace and built in shelving. All windows have been updated except for the living room window, new roof in 2018, new furnace 2020. The basement has 2 bedrooms and 1 bathroom. The basement family room, one of the bedrooms and bathroom were updated in recent years(approx.2013). Outside you'll find a carport with built in shed, extra long driveway, moveable shed, and back alley access. Includes all appliances, central vac & attachments, and underground sprinklers "as is".
Location
Province AB
County Lethbridge
Zoning R-L(W)
Direction E
Rooms
Basement Finished, Full
Interior
Interior Features Open Floorplan
Heating Forced Air
Cooling Central Air
Flooring Carpet, Linoleum
Fireplaces Number 1
Fireplaces Type Gas
Appliance Central Air Conditioner, Dishwasher, Refrigerator, Stove(s)
Laundry In Basement
Exterior
Parking Features Attached Carport
Garage Description Attached Carport
Fence Fenced
Community Features Schools Nearby
Roof Type Asphalt
Porch None
Lot Frontage 54.0
Total Parking Spaces 2
Building
Lot Description Back Lane
Foundation Poured Concrete
Architectural Style Bungalow
Level or Stories One
Structure Type Wood Siding
Others
Restrictions None Known
Tax ID 91307569
Ownership Private
Read Less
GET MORE INFORMATION




