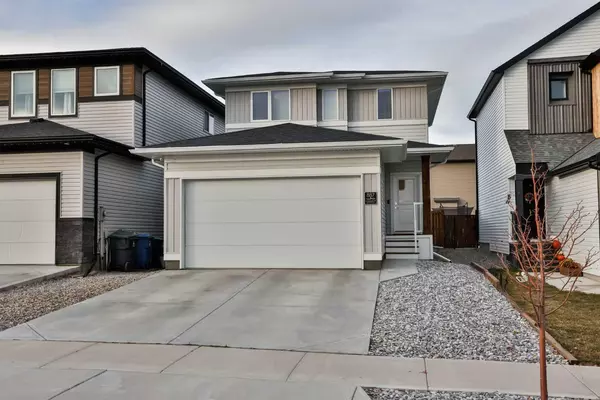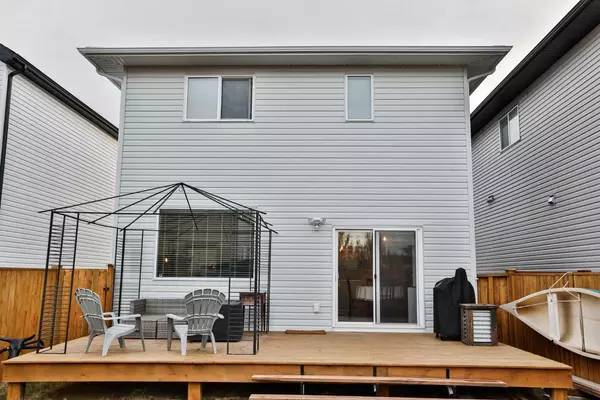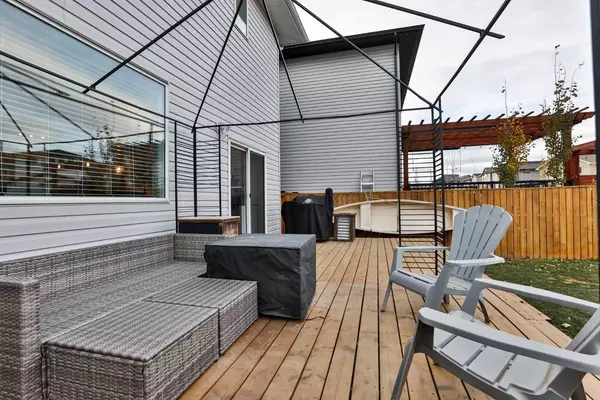For more information regarding the value of a property, please contact us for a free consultation.
887 Miners BLVD W Lethbridge, AB T1J 5L9
Want to know what your home might be worth? Contact us for a FREE valuation!

Our team is ready to help you sell your home for the highest possible price ASAP
Key Details
Sold Price $450,000
Property Type Single Family Home
Sub Type Detached
Listing Status Sold
Purchase Type For Sale
Square Footage 1,358 sqft
Price per Sqft $331
Subdivision Copperwood
MLS® Listing ID A2177113
Sold Date 11/26/24
Style 2 Storey
Bedrooms 3
Full Baths 2
Half Baths 1
Originating Board Lethbridge and District
Year Built 2018
Annual Tax Amount $3,958
Tax Year 2024
Lot Size 3,672 Sqft
Acres 0.08
Property Description
This stunning residence offers the best of both worlds—enjoy the feel of this like new build while benefiting from established landscaping, a spacious deck, and essential appliances, including a washer, dryer, and air conditioning, all included! Step inside to find an inviting open-concept main floor, featuring a kitchen that everyone will adore! With beautiful white quartz countertops, a built-in microwave and oven, a five-burner gas cooktop, pots and pan drawers, this kitchen is a chef's dream. The large side-by-side refrigerator adds to the convenience, while a walk-in pantry ensures ample storage for all your culinary needs. As you enter, you'll be greeted by a cozy bench area and large windows across the back of the home that flood the space with natural light, showcasing views of the beautifully landscaped yard. The expansive deck spans the entire width of the home, making it the perfect setting for entertaining guests on warm summer nights. Additionally, the property includes a charming shed tucked away in the corner of the yard, providing extra storage space. Upstairs, you will find three generous bedrooms, including a primary suite located at the back of the home. This serene retreat boasts a gorgeous en suite bathroom with plenty of counter space and a convenient stacking washer and dryer on the second floor. The main bathroom features a spacious 6-foot tub, perfect for relaxing after a long day. Located in Copperwood, a family-friendly community, this home is close to the elementary schools and a variety of amenities, making it an ideal choice for families. Don't miss out on this incredible opportunity! Call your favorite REALTOR® today to book a showing—this home won't last long!
Location
Province AB
County Lethbridge
Zoning R-CL
Direction S
Rooms
Other Rooms 1
Basement Full, Unfinished
Interior
Interior Features Closet Organizers, Kitchen Island, Open Floorplan, Pantry, Quartz Counters
Heating Forced Air, Natural Gas
Cooling Central Air
Flooring Carpet, Laminate, Tile
Appliance Built-In Oven, Dishwasher, Freezer, Gas Cooktop, Microwave, Range Hood, Refrigerator, Washer/Dryer, Window Coverings
Laundry Upper Level
Exterior
Parking Features Double Garage Attached
Garage Spaces 2.0
Garage Description Double Garage Attached
Fence Fenced
Community Features Lake, Park, Playground, Schools Nearby, Shopping Nearby, Sidewalks, Street Lights, Walking/Bike Paths
Roof Type Asphalt Shingle
Porch Deck
Lot Frontage 32.0
Total Parking Spaces 4
Building
Lot Description Back Yard, Front Yard, Lawn, Standard Shaped Lot, Street Lighting
Foundation Poured Concrete
Architectural Style 2 Storey
Level or Stories Two
Structure Type Vinyl Siding,Wood Frame
Others
Restrictions None Known
Tax ID 91449855
Ownership Private
Read Less



