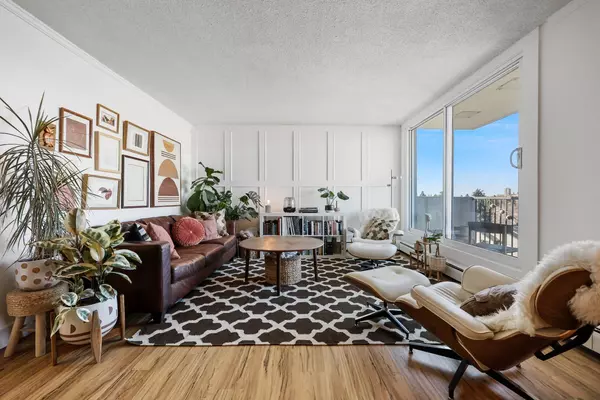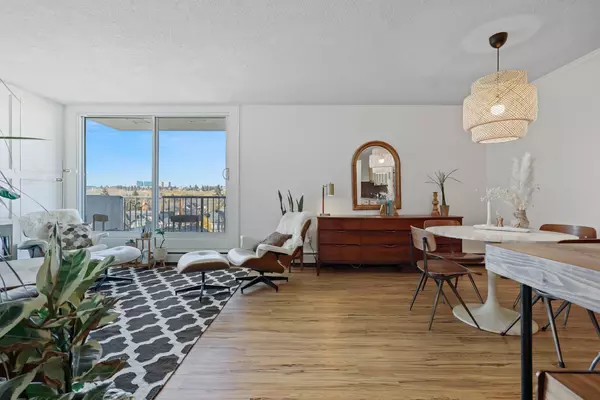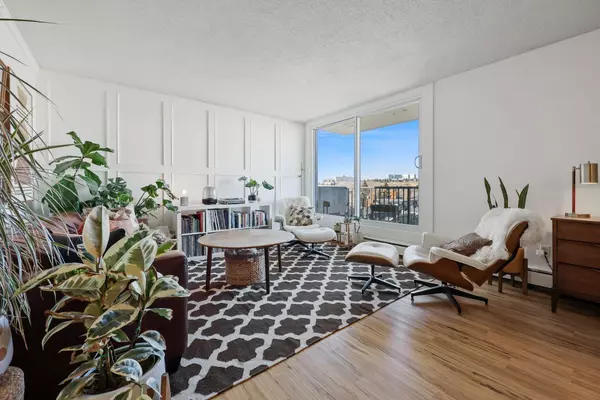For more information regarding the value of a property, please contact us for a free consultation.
2512 1 AVE NW #623 Calgary, AB T2N0C2
Want to know what your home might be worth? Contact us for a FREE valuation!

Our team is ready to help you sell your home for the highest possible price ASAP
Key Details
Sold Price $285,000
Property Type Condo
Sub Type Apartment
Listing Status Sold
Purchase Type For Sale
Square Footage 745 sqft
Price per Sqft $382
Subdivision West Hillhurst
MLS® Listing ID A2176327
Sold Date 11/26/24
Style Apartment
Bedrooms 2
Full Baths 1
Condo Fees $566/mo
Originating Board Calgary
Year Built 1969
Annual Tax Amount $1,384
Tax Year 2024
Property Description
Welcome to Your New Sanctuary in West Hillhurst!
This beautifully appointed top-floor condo features 2 bedrooms and 1 bathroom, offering an ideal blend of comfort and style.
As you step inside, you'll be welcomed by a bright living area filled with natural light, thanks to large windows that showcase picturesque views of the surrounding neighborhood. The spacious living room flows seamlessly into a warm kitchen, complete with ample cabinetry and a lovely dining area perfect for casual meals.
Both bedrooms provide cozy retreats, with the master bedroom featuring generous closet space. The elegantly designed bathroom boasts contemporary fixtures, creating a relaxing ambiance.
Step out onto your private balcony to enjoy morning coffee or unwind in the evening while soaking in stunning vistas and the vibrant community atmosphere. Additional highlights include in-suite laundry, secure building access, and designated parking.
Conveniently located just steps away from local parks, boutique shops, and trendy dining options, this condo is perfect for those who appreciate urban living with a touch of tranquility. Don't miss your chance to make this charming space your own!
Location
Province AB
County Calgary
Area Cal Zone Cc
Zoning R-CG
Direction E
Interior
Interior Features Closet Organizers, No Animal Home, Open Floorplan, Storage
Heating Baseboard
Cooling Central Air
Flooring Hardwood, Tile
Appliance Dishwasher, Microwave, Refrigerator, Stove(s), Window Coverings
Laundry Common Area
Exterior
Parking Features Stall
Garage Description Stall
Community Features Park, Schools Nearby, Shopping Nearby, Sidewalks, Street Lights, Walking/Bike Paths
Amenities Available Coin Laundry, Dog Park, Elevator(s)
Porch Balcony(s)
Exposure E
Total Parking Spaces 1
Building
Story 6
Architectural Style Apartment
Level or Stories Single Level Unit
Structure Type Brick,Concrete
Others
HOA Fee Include Common Area Maintenance,Electricity,Gas,Heat,Insurance,Interior Maintenance,Maintenance Grounds,Parking,Professional Management,Reserve Fund Contributions,Sewer,Snow Removal,Trash,Water
Restrictions Pet Restrictions or Board approval Required
Ownership Private
Pets Allowed Restrictions
Read Less



