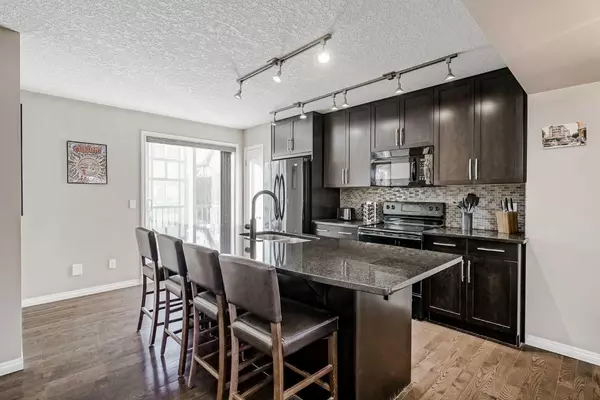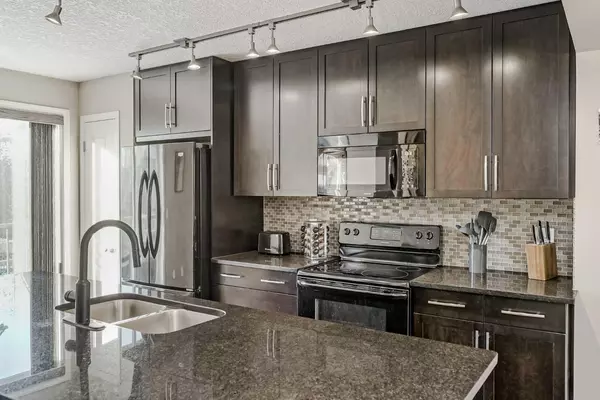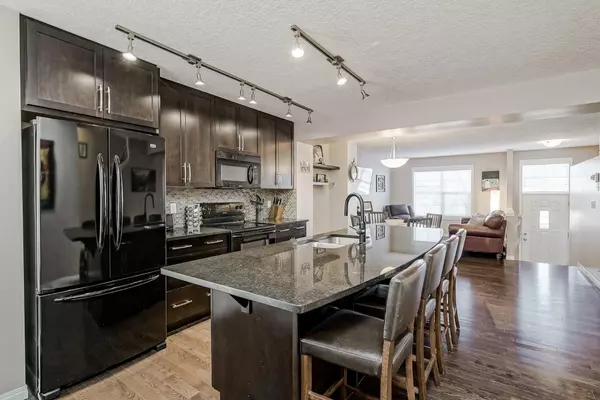For more information regarding the value of a property, please contact us for a free consultation.
610 Cranford CT SE Calgary, AB T3M0W1
Want to know what your home might be worth? Contact us for a FREE valuation!

Our team is ready to help you sell your home for the highest possible price ASAP
Key Details
Sold Price $417,500
Property Type Townhouse
Sub Type Row/Townhouse
Listing Status Sold
Purchase Type For Sale
Square Footage 1,214 sqft
Price per Sqft $343
Subdivision Cranston
MLS® Listing ID A2175658
Sold Date 11/27/24
Style 2 Storey
Bedrooms 2
Full Baths 2
Half Baths 1
Condo Fees $331
HOA Fees $15/ann
HOA Y/N 1
Originating Board Calgary
Year Built 2010
Annual Tax Amount $2,490
Tax Year 2024
Lot Size 839 Sqft
Acres 0.02
Property Description
Discover the perfect blend of comfort and style in this exceptional townhouse located in the sought-after community of Cranston! This fantastic home features dual primary bedrooms, each boasting spacious walk-in closets and ensuite bathrooms. But that’s not all— enjoy a flexible space on the upstairs level that’s perfect for an office nook! Plus, the washer and dryer are conveniently located upstairs, adding to the seamless flow of this wonderful home. The heart of the home is the stunning kitchen, complete with ample cabinetry and a generous island, perfect for both cooking and entertaining. Enjoy abundant storage in the basement and a convenient double-attached garage, providing both ease and security for your vehicles and belongings. The location is fabulous, close to coffee shops, grocery stores, the skating rink, schools, South Health Campus Hospital, the YMCA and a quick hop onto Deerfoot Tr. Don’t miss your chance to own this delightful townhouse, and be sure to check out the 3D tour!
Location
Province AB
County Calgary
Area Cal Zone Se
Zoning M-1
Direction N
Rooms
Other Rooms 1
Basement Partial, Partially Finished, Unfinished
Interior
Interior Features Kitchen Island, No Smoking Home, Stone Counters, Walk-In Closet(s)
Heating Forced Air
Cooling Central Air
Flooring Carpet, Vinyl
Appliance Dishwasher, Dryer, Electric Stove, Garage Control(s), Microwave Hood Fan, Refrigerator, Washer, Window Coverings
Laundry Upper Level
Exterior
Parking Features Double Garage Attached
Garage Spaces 2.0
Garage Description Double Garage Attached
Fence Fenced
Community Features Clubhouse, Park, Playground, Schools Nearby, Shopping Nearby, Sidewalks, Street Lights, Walking/Bike Paths
Amenities Available None
Roof Type Asphalt Shingle
Porch Balcony(s)
Lot Frontage 18.01
Exposure N
Total Parking Spaces 2
Building
Lot Description Front Yard, Low Maintenance Landscape, Landscaped, Street Lighting, Rectangular Lot
Foundation Poured Concrete
Architectural Style 2 Storey
Level or Stories Two
Structure Type Vinyl Siding,Wood Frame
Others
HOA Fee Include Common Area Maintenance,Insurance,Maintenance Grounds,Professional Management,Reserve Fund Contributions,Snow Removal
Restrictions Pet Restrictions or Board approval Required,Utility Right Of Way
Tax ID 95355232
Ownership Private
Pets Allowed Restrictions, Yes
Read Less
GET MORE INFORMATION




