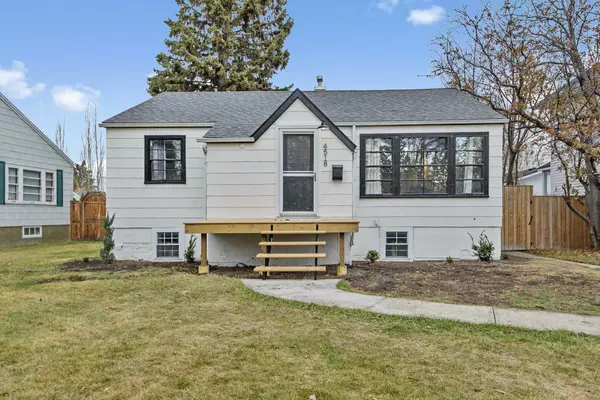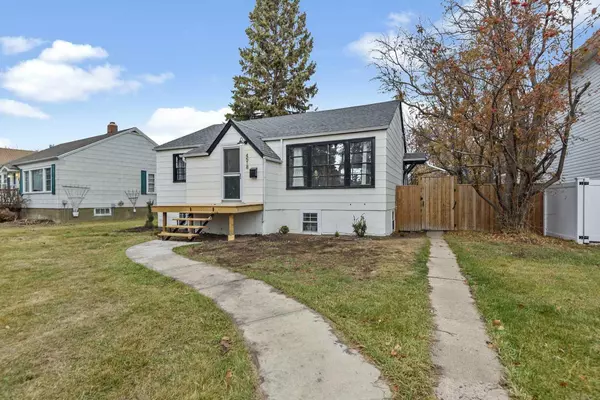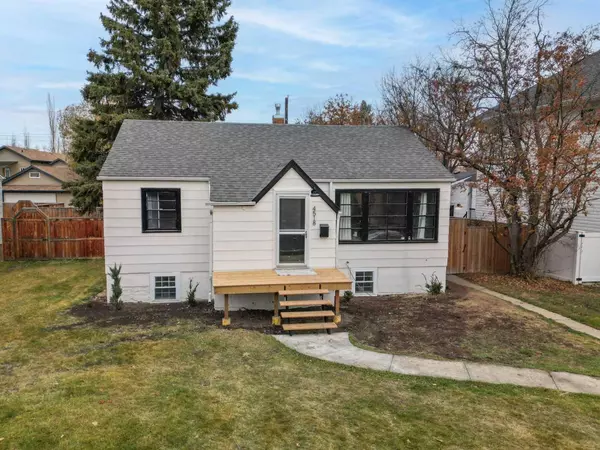For more information regarding the value of a property, please contact us for a free consultation.
4518 Waskasoo CRES Red Deer, AB T4N 2M2
Want to know what your home might be worth? Contact us for a FREE valuation!

Our team is ready to help you sell your home for the highest possible price ASAP
Key Details
Sold Price $393,000
Property Type Single Family Home
Sub Type Detached
Listing Status Sold
Purchase Type For Sale
Square Footage 953 sqft
Price per Sqft $412
Subdivision Waskasoo
MLS® Listing ID A2178979
Sold Date 11/27/24
Style Bungalow
Bedrooms 3
Full Baths 2
Originating Board Central Alberta
Year Built 1950
Annual Tax Amount $2,600
Tax Year 2024
Lot Size 6,558 Sqft
Acres 0.15
Property Description
Welcome to 4518 Waskasoo Crescent…LOCATION, LOCATION, LOCATION…Nestled on one of Red Deer's most sought-after streets, this beautifully updated bungalow offers privacy, peace and quiet and includes deer in your front yard on a regular basis. Just steps from the Red Deer River valley if you're looking for a private haven with character and charm, this home is everything you've been dreaming of.
Step inside to feel the warmth and personality of this thoughtfully renovated mid-century home. A bright, open floor plan full of character will have you feeling right at home. New flooring flows through the main living areas, into an eye-catching updated kitchen. The heart of the home offers modern open shelving, a butcher block island and gas stove, perfect for cooking and entertaining. Two spacious bedrooms and a fully renovated bathroom, complete with a tile shower, soaker tub and heated floor for additional comfort. The deep soaker tub is perfect to unwind after a long day. Downstairs, large windows create natural light, and a welcoming rec area and family room are waiting. The third bedroom is spacious and a 3-piece bath completes the basement—perfect for guests or a growing family. The large utility room provides ample storage. Outside, your private oasis is waiting. Mature trees surround the backyard, offering seclusion and a peaceful atmosphere, while the large rear deck is ideal for relaxing or entertaining. Whether it's family bbq nights in the summer, or morning coffee, the backyard is where peace and quiet are waiting for you. The detached garage with rustic burnt cedar siding is currently used as a studio but could easily be transformed into an office, short term rental, workshop, or back to a single car garage. It even has a toilet and sink for added convenience. The options are endless, and the space is extremely inviting and comfortable. Located in the walkable Waskasoo neighborhood, this beautiful bungalow is just minutes from downtown. Looking for a home that feels like a retreat? This home is the perfect blend of charm, comfort, and privacy and an amazing opportunity to own part of Red Deer's historic Waskasoo.
Location
Province AB
County Red Deer
Zoning R1
Direction W
Rooms
Basement Finished, Full
Interior
Interior Features Kitchen Island, No Smoking Home, Open Floorplan
Heating Forced Air, Natural Gas
Cooling None
Flooring Hardwood, Tile, Vinyl Plank
Appliance Dishwasher, Gas Stove, Refrigerator
Laundry In Basement
Exterior
Parking Features Off Street, Single Garage Detached
Garage Spaces 1.0
Garage Description Off Street, Single Garage Detached
Fence Fenced
Community Features Park, Playground, Schools Nearby, Sidewalks, Street Lights
Roof Type Asphalt Shingle
Porch Deck
Lot Frontage 62.57
Total Parking Spaces 3
Building
Lot Description Back Lane, Back Yard, City Lot, Front Yard, Landscaped, See Remarks, Views
Foundation Poured Concrete
Architectural Style Bungalow
Level or Stories One
Structure Type Composite Siding
Others
Restrictions None Known
Tax ID 91694522
Ownership Private
Read Less



