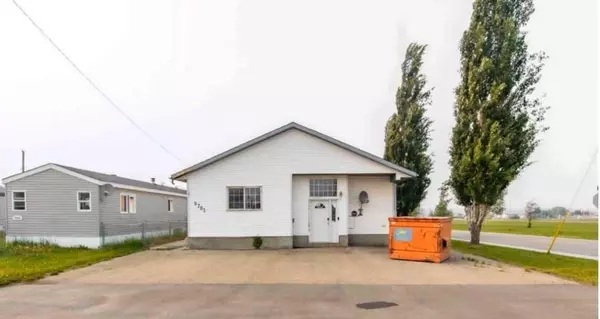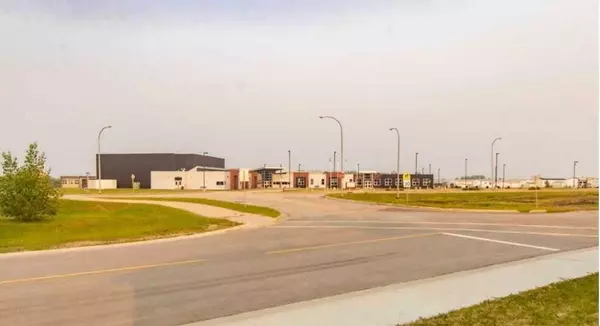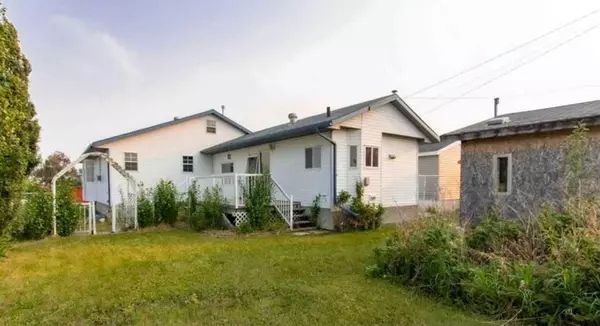For more information regarding the value of a property, please contact us for a free consultation.
9702 105 AVE Clairmont, AB T0H0W5
Want to know what your home might be worth? Contact us for a FREE valuation!

Our team is ready to help you sell your home for the highest possible price ASAP
Key Details
Sold Price $183,000
Property Type Single Family Home
Sub Type Detached
Listing Status Sold
Purchase Type For Sale
Square Footage 1,690 sqft
Price per Sqft $108
MLS® Listing ID A2178461
Sold Date 11/29/24
Style Bi-Level
Bedrooms 3
Full Baths 1
Originating Board Grande Prairie
Year Built 1993
Annual Tax Amount $1,643
Tax Year 2024
Lot Size 6,173 Sqft
Acres 0.14
Property Description
Your Next Project Awaits! This Cozy 3 Bedroom Home is Calling Your Name!
Calling all DIY enthusiasts and home renovators! This delightful 3-bedroom, 1-bathroom home is brimming with potential and just waiting for your personal touch. Imagine cozy evenings in the den, laughter echoing through the spacious living room, and weekends spent creating your dream space.
Here's what makes this home so special:
* Spacious bedrooms: Each of the three bedrooms offers a comfortable haven for rest and relaxation.
* Laundry room is conveniently located on the main level.
* A blank canvas for your creativity: This home is ready for your personal touches. Think paint colours, updated fixtures, and stylish accents that reflect your unique style.
* A great location: Nestled in a quiet neighbourhood, across from the Clairmont school this home offers a peaceful escape and a family neighbourhood.
* Unfinished basement, gives your creativity a chance to make it your own.
* Affordable opportunity: Don't miss out on this chance to own a piece of history and transform it into your dream home!
This home needs a little TLC, but with a bit of love and elbow grease, it can be a true gem. Are you ready to unleash your inner designer?
Schedule a showing today and let your imagination run wild!
Location
Province AB
County Grande Prairie No. 1, County Of
Zoning RR-4
Direction S
Rooms
Basement Partial, Partially Finished
Interior
Interior Features See Remarks
Heating Forced Air
Cooling None
Flooring Other
Appliance Dishwasher, Electric Stove, Microwave Hood Fan, Refrigerator
Laundry Main Level
Exterior
Parking Features Off Street, Parking Pad
Garage Description Off Street, Parking Pad
Fence Fenced
Community Features Other, Playground, Schools Nearby
Roof Type Asphalt Shingle
Porch Deck, Other
Lot Frontage 50.1
Total Parking Spaces 4
Building
Lot Description Corner Lot, Private
Foundation Other, Slab
Architectural Style Bi-Level
Level or Stories Bi-Level
Structure Type Vinyl Siding
Others
Restrictions None Known
Tax ID 94260916
Ownership Private
Read Less



