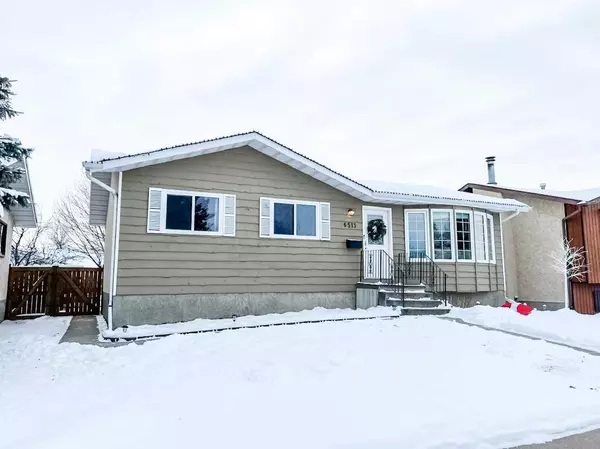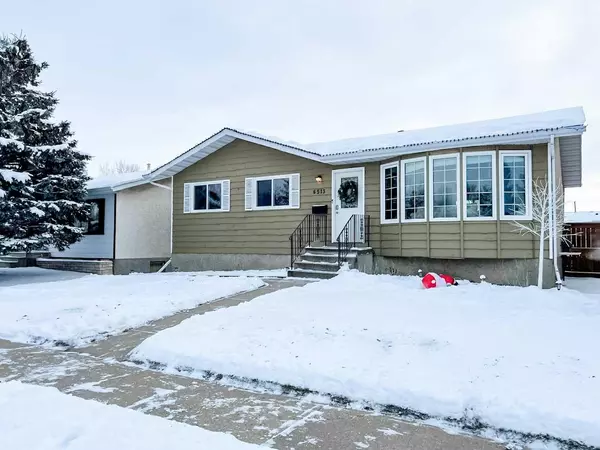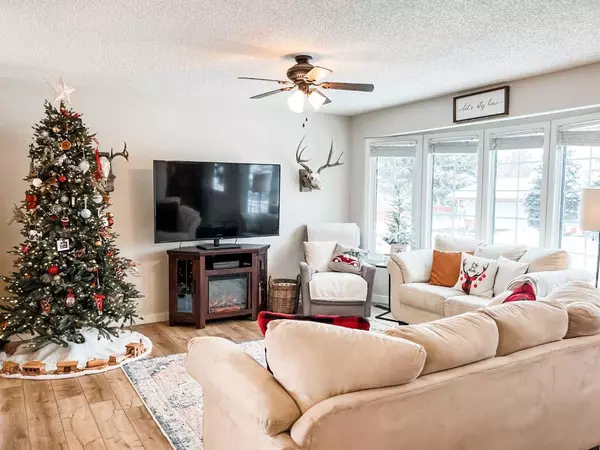For more information regarding the value of a property, please contact us for a free consultation.
6513 50 AVE Camrose, AB T4V 3Z9
Want to know what your home might be worth? Contact us for a FREE valuation!

Our team is ready to help you sell your home for the highest possible price ASAP
Key Details
Sold Price $335,000
Property Type Single Family Home
Sub Type Detached
Listing Status Sold
Purchase Type For Sale
Square Footage 1,162 sqft
Price per Sqft $288
Subdivision Augustana
MLS® Listing ID A2181300
Sold Date 11/29/24
Style Bungalow
Bedrooms 4
Full Baths 2
Half Baths 1
Originating Board Central Alberta
Year Built 1983
Annual Tax Amount $3,200
Tax Year 2024
Lot Size 9,350 Sqft
Acres 0.21
Property Description
Location, location, location – close to shopping at the west end of Camrose and the Camrose Golf Club, parks and recreation areas and many other amenities. Main floor features, 3 bedrooms. 1.5 baths while the basement is finished with a large family room, an extra bedroom ¾ bath and laundry. The main floor is adorned by many upgrades including triple-paned windows in living room and kitchen with all other windows replaced since the original build, new flooring, new trim, paint, new light fixtures and dishwasher in 2024, as well as an open concept kitchen and living area. The kitchen features a beautiful gas stove and quartz counter tops, sliding glass doors to the upper deck overlooking the rear yard, even room for the RV and here you will find an insulated-heated double garage with alley access and great lighting and lots of room to work and park. Landscaping has had a boost since purchasing this beautiful home , with paving stones at rear and wood chips in the front. Shingles replaced on the house 2024.
Location
Province AB
County Camrose
Zoning R1
Direction N
Rooms
Other Rooms 1
Basement Finished, Full
Interior
Interior Features Ceiling Fan(s), No Smoking Home, See Remarks, Vinyl Windows
Heating Forced Air, Natural Gas
Cooling Central Air
Flooring Carpet, Laminate, Vinyl, Vinyl Plank
Appliance See Remarks
Laundry In Basement
Exterior
Parking Features Double Garage Detached, Garage Faces Rear, Heated Garage, Off Street, Parking Pad, RV Access/Parking, See Remarks, Workshop in Garage
Garage Spaces 2.0
Garage Description Double Garage Detached, Garage Faces Rear, Heated Garage, Off Street, Parking Pad, RV Access/Parking, See Remarks, Workshop in Garage
Fence Fenced
Community Features Golf, Lake, Park, Playground, Shopping Nearby, Sidewalks, Street Lights, Walking/Bike Paths
Roof Type Asphalt Shingle
Porch Deck, See Remarks
Lot Frontage 50.0
Total Parking Spaces 4
Building
Lot Description Back Lane, Back Yard, Fruit Trees/Shrub(s), Front Yard, Landscaped, Level, Street Lighting, Private, See Remarks
Foundation Poured Concrete
Architectural Style Bungalow
Level or Stories One
Structure Type Stucco,Wood Frame,Wood Siding
Others
Restrictions None Known
Tax ID 92228719
Ownership Private
Read Less



