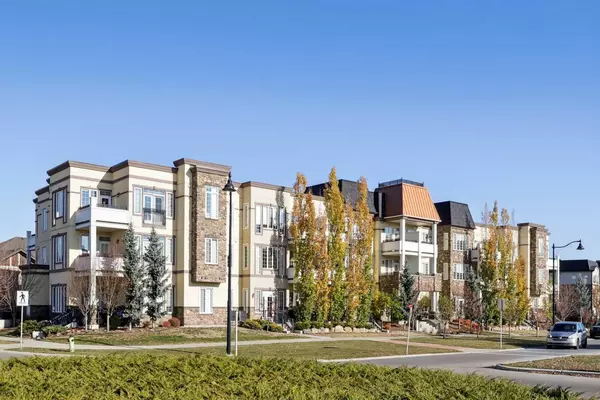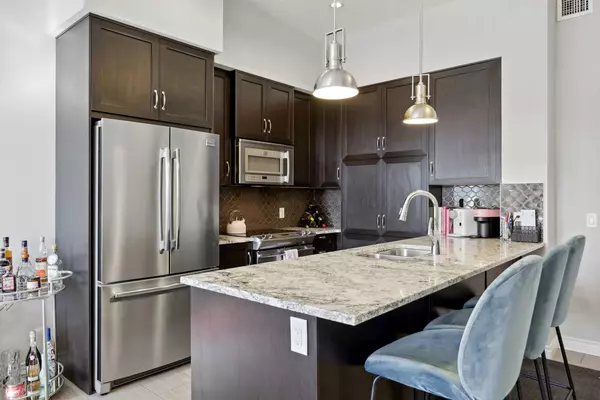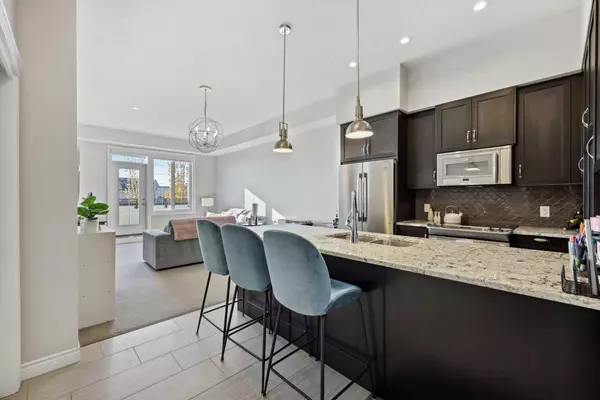For more information regarding the value of a property, please contact us for a free consultation.
39 Quarry Gate SE #311 Calgary, AB T2C5P4
Want to know what your home might be worth? Contact us for a FREE valuation!

Our team is ready to help you sell your home for the highest possible price ASAP
Key Details
Sold Price $349,900
Property Type Condo
Sub Type Apartment
Listing Status Sold
Purchase Type For Sale
Square Footage 720 sqft
Price per Sqft $485
Subdivision Douglasdale/Glen
MLS® Listing ID A2176052
Sold Date 11/29/24
Style Apartment
Bedrooms 1
Full Baths 1
Condo Fees $448/mo
Originating Board Calgary
Year Built 2015
Annual Tax Amount $2,000
Tax Year 2024
Property Description
Welcome Home to Quarry Park Living!
Discover this stunning 1-bedroom + den, top-floor condo nestled in the heart of Quarry Park. Perfectly located, it offers convenient access to downtown Calgary in just 10 minutes, while being steps away from the serene Bow River and its scenic pathway system.
This south-facing unit is flooded with natural sunlight and features a large private patio complete with a gas hookup, perfect for BBQs and outdoor relaxation. The modern kitchen boasts stainless steel appliances, quartz countertops, and plenty of storage space, making it ideal for home chefs and entertainers alike.
Enjoy the comfort and convenience of titled heated underground parking with bike storage. The unit is located walking distance to the Remington YMCA, Quarry Park's bustling business center, groceries and an array of local amenities, blending lifestyle and functionality.
Don't miss out on this opportunity to experience top-floor living in one of Calgary's most desirable neighborhoods. Hurry on this one!
Location
Province AB
County Calgary
Area Cal Zone Se
Zoning M-1
Direction S
Interior
Interior Features Elevator, High Ceilings, Kitchen Island, No Smoking Home, Open Floorplan, Quartz Counters, Recessed Lighting
Heating Baseboard, Natural Gas
Cooling None
Flooring Carpet, Ceramic Tile
Appliance Dishwasher, Dryer, Electric Stove, Microwave Hood Fan, Refrigerator, Washer
Laundry In Unit
Exterior
Parking Features Alley Access, Heated Garage, Parkade, Stall, Titled, Underground
Garage Description Alley Access, Heated Garage, Parkade, Stall, Titled, Underground
Community Features Pool, Schools Nearby, Shopping Nearby, Walking/Bike Paths
Amenities Available Bicycle Storage, Parking, Snow Removal, Trash, Visitor Parking
Roof Type Asphalt,Membrane
Porch Balcony(s)
Exposure S
Total Parking Spaces 1
Building
Story 3
Architectural Style Apartment
Level or Stories Single Level Unit
Structure Type Stone,Stucco,Wood Frame
Others
HOA Fee Include Common Area Maintenance,Gas,Heat,Insurance,Parking,Reserve Fund Contributions,Security,Sewer,Snow Removal,Trash,Water
Restrictions Board Approval,Pets Allowed
Ownership Private
Pets Allowed Restrictions, Cats OK, Dogs OK, Yes
Read Less



