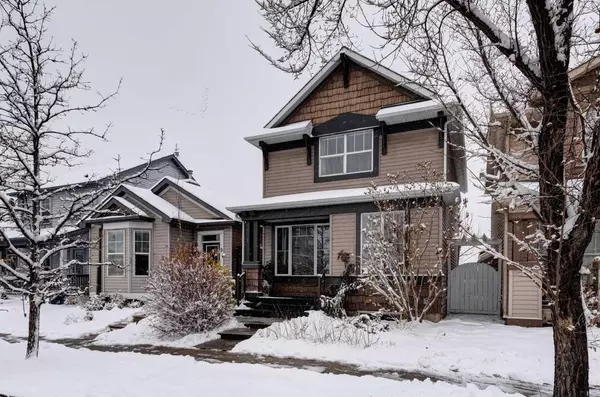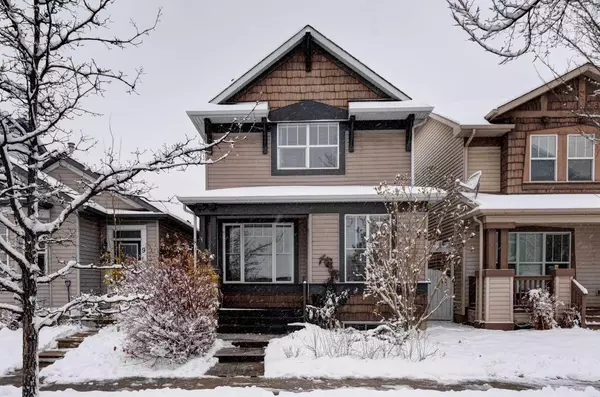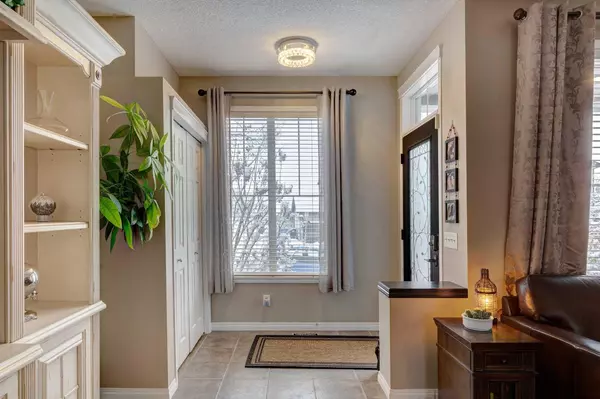For more information regarding the value of a property, please contact us for a free consultation.
13 Prestwick MT SE Calgary, AB T2Z 4P5
Want to know what your home might be worth? Contact us for a FREE valuation!

Our team is ready to help you sell your home for the highest possible price ASAP
Key Details
Sold Price $625,000
Property Type Single Family Home
Sub Type Detached
Listing Status Sold
Purchase Type For Sale
Square Footage 1,463 sqft
Price per Sqft $427
Subdivision Mckenzie Towne
MLS® Listing ID A2178036
Sold Date 11/29/24
Style 2 Storey
Bedrooms 3
Full Baths 3
Half Baths 1
HOA Fees $18/ann
HOA Y/N 1
Originating Board Calgary
Year Built 2004
Annual Tax Amount $3,492
Tax Year 2024
Lot Size 2,669 Sqft
Acres 0.06
Property Description
Awesome value for this charming & beautifully upgraded, 2-story home, boasting a total of 3 bedrooms, 3.5 bathrooms & a fully finished basement. Nestled in a desirable location with a west-facing backyard for beautiful evening light. Enter the home & step into the sunken living room, flooded with natural light from expansive windows & featuring hardwood floors throughout the main level. The island kitchen impresses with soaring 20' ceiling, abundant counter & cabinet space, & an open feel that's perfect for cooking & gathering with friends & family. A stunning curved staircase leads upstairs, where you'll find a dual master plan with two generously sized bedrooms, each with it's own full ensuite bath. The fully finished basement expands your living space with a large recreation room, a third bedroom & a full bathroom, ideal for guests or extra family members. Over $80,000 in upgrades includes: Stunning stonework, LVP on upper floor & stairs, interior paint, all light fixtures, railings, refinished kitchen cabinets, granite counters, gas stove, dishwasher, A/C, basement baseboards, shingles, stamped concrete patio, composite decking, landscaping & more! Outside, the double detached garage & west-facing backyard offer both convenience & a lovely outdoor space for relaxing & entertaining. Imagine wine/charcuterie nights with family & friends in your private, Italian courtyard under the portable pergola! With thoughtful details, ample space, & elegant finishes, this home is perfectly suited for comfortable family living. You'll also love the easy access out to all amenities & major routes! You'll love living here!!!
Location
Province AB
County Calgary
Area Cal Zone Se
Zoning R-G
Direction E
Rooms
Other Rooms 1
Basement Finished, Full
Interior
Interior Features Ceiling Fan(s), Closet Organizers, Granite Counters, High Ceilings, Kitchen Island, Open Floorplan, See Remarks, Soaking Tub, Walk-In Closet(s)
Heating Forced Air
Cooling Central Air
Flooring Carpet, Ceramic Tile, Hardwood
Appliance Central Air Conditioner, Dishwasher, Freezer, Gas Range, Range Hood, Refrigerator, Washer/Dryer, Window Coverings
Laundry In Basement
Exterior
Parking Features Double Garage Detached
Garage Spaces 2.0
Garage Description Double Garage Detached
Fence Fenced
Community Features Park, Playground, Schools Nearby, Shopping Nearby, Sidewalks, Street Lights, Walking/Bike Paths
Amenities Available None
Roof Type Asphalt Shingle
Porch Deck
Lot Frontage 25.39
Total Parking Spaces 2
Building
Lot Description Back Lane, Lawn, Landscaped, Rectangular Lot
Foundation Poured Concrete
Architectural Style 2 Storey
Level or Stories Two
Structure Type Vinyl Siding,Wood Frame
Others
Restrictions None Known
Tax ID 95074896
Ownership Private
Read Less



