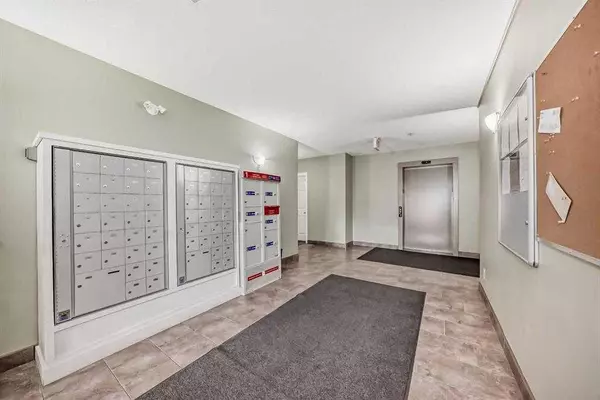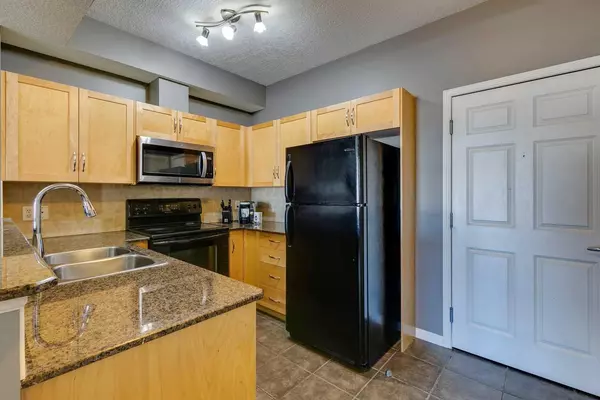For more information regarding the value of a property, please contact us for a free consultation.
5720 2 ST SW #403 Calgary, AB T2H 3B3
Want to know what your home might be worth? Contact us for a FREE valuation!

Our team is ready to help you sell your home for the highest possible price ASAP
Key Details
Sold Price $249,000
Property Type Condo
Sub Type Apartment
Listing Status Sold
Purchase Type For Sale
Square Footage 689 sqft
Price per Sqft $361
Subdivision Manchester
MLS® Listing ID A2172867
Sold Date 11/30/24
Style Low-Rise(1-4)
Bedrooms 1
Full Baths 1
Condo Fees $479/mo
Originating Board Calgary
Year Built 2005
Annual Tax Amount $1,297
Tax Year 2024
Property Description
Calling all home buyers and investors! This spacious one bedroom + den w/almost 700 sq.ft on the top floor is looking for a new owner.
Open concept living has the kitchen overlooking the dining and living room, making use of every square foot. Functional kitchen w/good storage, granite counters plus a raised eating bar w/room for stools makes it easy to entertain. Looking to host dinners? There is space for your dining table too. Living room is flooded with natural light w/large windows, cozy gas fireplace and room to sit and relax. Patio door leads out to a large, West facing balcony. It has plenty of room for patio furniture & BBQ….and yes there is a gas line!
Bedroom is well sized for your bed and furniture plus walk-through closet w/cheater door into your 4-pc bath.
Need a bit more space? Den is a great spot for your office or use it as extra storage.
Well run building is pet friendly (with board approval). Insuite laundry, 9ft ceilings, heated underground parking, storage locker and reasonable condo fees not to mention the perks of quiet, top floor living, make this a great place to call home. Centrally located w/walking distance to the LRT, Chinook mall plus easy access into downtown or Deerfoot Trail. Don't miss this great opportunity!
Location
Province AB
County Calgary
Area Cal Zone Cc
Zoning DC
Direction W
Interior
Interior Features Granite Counters, High Ceilings
Heating Baseboard
Cooling None
Flooring Carpet, Laminate
Fireplaces Number 1
Fireplaces Type Gas
Appliance Dishwasher, Electric Stove, Microwave Hood Fan, Refrigerator, Washer/Dryer Stacked, Window Coverings
Laundry In Unit
Exterior
Parking Features Parkade, Underground
Garage Description Parkade, Underground
Community Features Playground, Shopping Nearby
Amenities Available Elevator(s), Secured Parking, Storage, Visitor Parking
Roof Type Asphalt Shingle
Porch None
Exposure W
Total Parking Spaces 1
Building
Story 4
Architectural Style Low-Rise(1-4)
Level or Stories Single Level Unit
Structure Type Stucco,Wood Frame
Others
HOA Fee Include Common Area Maintenance,Heat,Insurance,Professional Management,Reserve Fund Contributions,Sewer,Snow Removal,Water
Restrictions Pet Restrictions or Board approval Required
Ownership Private
Pets Allowed Restrictions
Read Less



