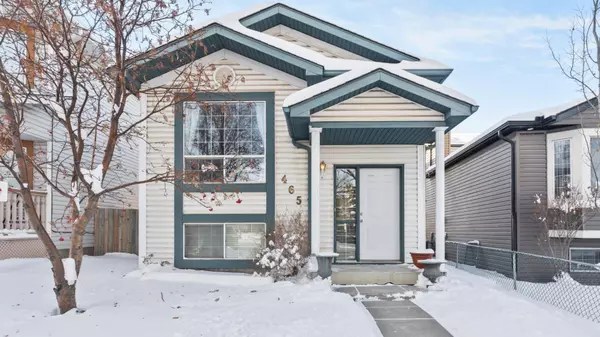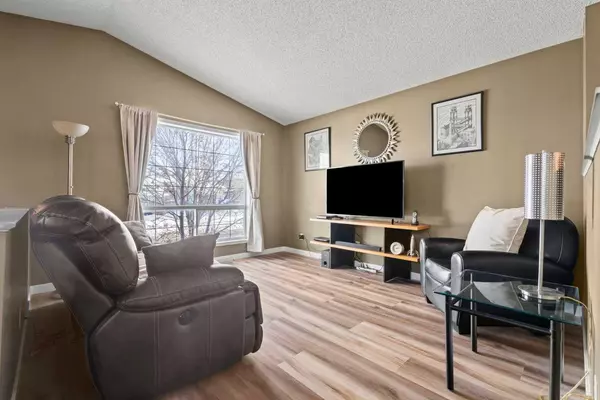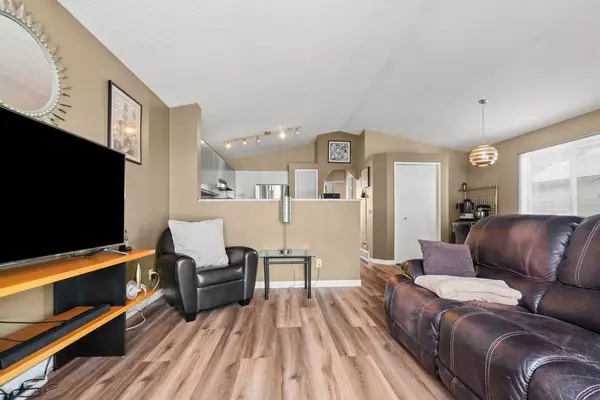For more information regarding the value of a property, please contact us for a free consultation.
465 Martindale BLVD NE Calgary, AB T3J 3M8
Want to know what your home might be worth? Contact us for a FREE valuation!

Our team is ready to help you sell your home for the highest possible price ASAP
Key Details
Sold Price $462,500
Property Type Single Family Home
Sub Type Detached
Listing Status Sold
Purchase Type For Sale
Square Footage 783 sqft
Price per Sqft $590
Subdivision Martindale
MLS® Listing ID A2181462
Sold Date 12/02/24
Style Bi-Level
Bedrooms 3
Full Baths 1
Originating Board Calgary
Year Built 1996
Annual Tax Amount $2,613
Tax Year 2024
Lot Size 3,390 Sqft
Acres 0.08
Property Description
465 Martindale Blvd NE - Cozy & Convenient Living. This charming 2+1 bedroom home offers the perfect combination of comfort and convenience. With its vaulted ceilings, the space feels bright and open, creating a welcoming atmosphere. The property boasts a double detached garage, ideal for storage or parking, and a 3-year-old roof, ensuring peace of mind for years to come. Located in the heart of Martindale, this home is close to schools, shopping, and public transportation, making it ideal for families and commuters alike. Enjoy being just minutes from Cross Iron Mall and the Calgary International Airport, perfect for shopping and travel needs. Whether you're a first-time buyer or looking to downsize, this home is a must-see!
Location
Province AB
County Calgary
Area Cal Zone Ne
Zoning R-CG
Direction E
Rooms
Basement Full, Partially Finished
Interior
Interior Features Natural Woodwork, No Animal Home, No Smoking Home, Vaulted Ceiling(s)
Heating Forced Air
Cooling None
Flooring Carpet, Hardwood, Linoleum
Appliance Dishwasher, Dryer, Electric Stove, Garage Control(s), Range Hood, Refrigerator, Washer, Window Coverings
Laundry In Basement
Exterior
Parking Features Double Garage Detached
Garage Spaces 2.0
Garage Description Double Garage Detached
Fence Fenced
Community Features None
Roof Type Asphalt Shingle
Porch Rear Porch, See Remarks
Lot Frontage 28.05
Exposure E
Total Parking Spaces 2
Building
Lot Description Back Lane, Back Yard, Few Trees, Landscaped, Rectangular Lot
Foundation Poured Concrete
Architectural Style Bi-Level
Level or Stories One
Structure Type See Remarks,Vinyl Siding,Wood Frame
Others
Restrictions None Known
Tax ID 94988611
Ownership Private
Read Less



