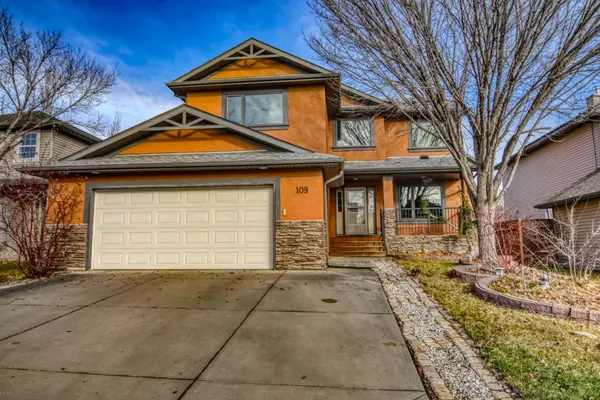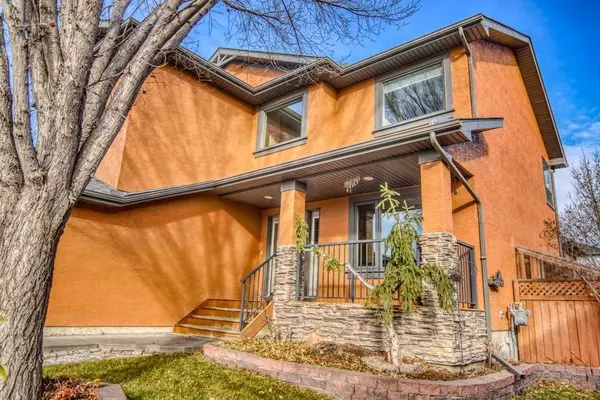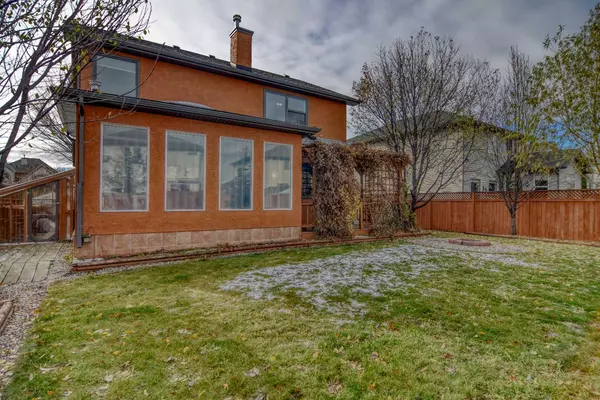For more information regarding the value of a property, please contact us for a free consultation.
109 West Lakeview DR Chestermere, AB T1X 1J1
Want to know what your home might be worth? Contact us for a FREE valuation!

Our team is ready to help you sell your home for the highest possible price ASAP
Key Details
Sold Price $700,000
Property Type Single Family Home
Sub Type Detached
Listing Status Sold
Purchase Type For Sale
Square Footage 2,336 sqft
Price per Sqft $299
Subdivision Lakeview Landing
MLS® Listing ID A2177191
Sold Date 12/02/24
Style 2 Storey
Bedrooms 4
Full Baths 3
Half Baths 1
Originating Board Calgary
Year Built 2001
Annual Tax Amount $3,524
Tax Year 2024
Lot Size 6,552 Sqft
Acres 0.15
Property Description
** BEAUTIFUL family home located in a prime Chestermere location - just a short walk from the Lake - Rainbow Creek Elementary - Chestermere Lake Middle School -and- RAINBOW Falls Park & path system. ** Very FUNCTIONAL and open floor plan. - From the large front entance with sweeping spiral staircase upstairs, direct access to a large den/office at the front door. THIS leads to the beautifully upgraded "white" kitchen with a large eating island, a corner pantry, a seperate serving bar/area and a full complimate of top appliances. This room overlooks the large informal dining area -- the nice size GREAT room and the access to the AWESOME - Sun Room addition. The home has a good size back entry/mudroom with washer/dryer. Also a 2 pce main floor powder room. ** UPSTAIRS, features a very good sized "Primary Bedroom" with a 5 pce ensuite, included a seperate shower and jetted tub. PLUS a nice size walk-in closet. THE two secondary bedrooms are both huge and each has a seperate walk-in closet and their own sink with the "jack -&- Jill" washroom with shower. The front bedroom also has a "wall-to-wall" custom wall unit. ** DOWNSTAIRS, there is a very large family/games room area, a FOURTH bedroom and a full four pce bath with jetted tub. PLUS a hobby/workout room that features a second set of laundry hookups. ** THE home features beautifull oak flooring, upgraded mechanicals, Quartz counter tops & and has recently been painted. ** THE backyard is awesome - with mature landscaping - raised flower/garden beds - a terrific PRIVATE deck area off the Sun room, a large Wooden Storage/Garden shed -PLUS- a GREAT - very nice GREEN House along one side of the home. ** with crazy food prices what a plus! ** NOTE: call your favorite Realtor -or- come by our "OPEN House/s - Saturday -and- Sunday from 1:30 pm -to- 4:00 pm -- come and "CHECK-it-OUT" and say hi!
Location
Province AB
County Chestermere
Zoning R-1
Direction S
Rooms
Other Rooms 1
Basement Finished, Full
Interior
Interior Features Built-in Features, Closet Organizers, Dry Bar, High Ceilings, Kitchen Island, Open Floorplan, Quartz Counters, See Remarks, Sump Pump(s), Tankless Hot Water, Walk-In Closet(s), Wired for Sound
Heating Forced Air
Cooling Other
Flooring Carpet, Concrete, Hardwood
Fireplaces Number 1
Fireplaces Type Gas
Appliance Dishwasher, Gas Range, Refrigerator, Washer/Dryer
Laundry In Basement, Main Level
Exterior
Parking Features Double Garage Attached
Garage Spaces 2.0
Garage Description Double Garage Attached
Fence Fenced
Community Features Fishing, Golf, Lake, Park, Playground, Schools Nearby, Shopping Nearby, Sidewalks, Street Lights, Tennis Court(s), Walking/Bike Paths
Roof Type Asphalt Shingle
Porch Deck, Other
Lot Frontage 54.01
Total Parking Spaces 4
Building
Lot Description Back Yard, Other
Foundation Poured Concrete
Architectural Style 2 Storey
Level or Stories Two
Structure Type See Remarks,Silent Floor Joists,Stucco,Wood Frame
Others
Restrictions Call Lister,Covenant Road Restriction
Tax ID 57311218
Ownership Private
Read Less
GET MORE INFORMATION




