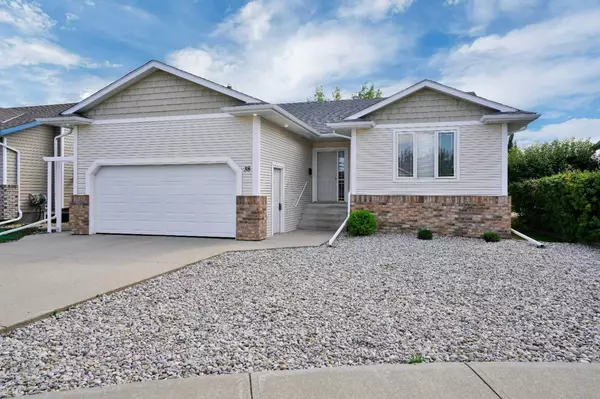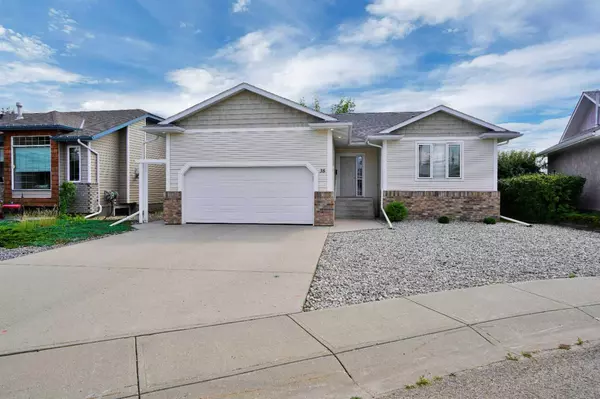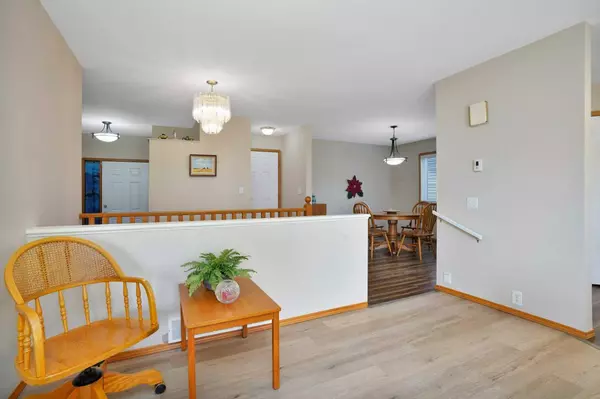For more information regarding the value of a property, please contact us for a free consultation.
38 Langley Close Lacombe, AB T4L 1P4
Want to know what your home might be worth? Contact us for a FREE valuation!

Our team is ready to help you sell your home for the highest possible price ASAP
Key Details
Sold Price $405,000
Property Type Single Family Home
Sub Type Detached
Listing Status Sold
Purchase Type For Sale
Square Footage 1,458 sqft
Price per Sqft $277
Subdivision Lincoln Park
MLS® Listing ID A2157310
Sold Date 12/02/24
Style Bungalow
Bedrooms 4
Full Baths 3
Originating Board Central Alberta
Year Built 1994
Annual Tax Amount $3,765
Tax Year 2024
Lot Size 6,658 Sqft
Acres 0.15
Property Description
Welcome to your dream bungalow in Lincoln Park! This fully finished 5-bedroom, 3-bathroom home is situated on a quiet close, close to schools, parks, shopping centers, and all the amenities you need. Perfect for families and entertainers alike, this home offers a bright and spacious open-concept layout. The main floor features newer vinyl plank flooring throughout, two generous sized bedrooms plus a primary bedroom complete with a 3-piece ensuite. You'll also appreciate the convenience of main floor laundry. The kitchen offers ample cupboard space and newer appliances. The large living room is now on the same level, no longer sunken, creating an even more seamless flow throughout the space. With oversized windows that fill the room with natural light with the south exposure and a cozy gas fireplace, this area is perfect for relaxing or entertaining. A fully finished, heated garage with high ceilings completes the main floor, offering plenty of storage and workspace. Downstairs, you'll find two additional bedrooms, a full bathroom, and a spacious living area with another gas fireplace—ideal for movie nights, a playroom, or a home gym. Outside, enjoy the fully landscaped, south-facing yard with alley access and a deck, perfect for summer BBQs. Great bungalow in Lincoln Park!
Location
Province AB
County Lacombe
Zoning R1
Direction N
Rooms
Other Rooms 1
Basement Finished, Full
Interior
Interior Features Ceiling Fan(s), Central Vacuum, Kitchen Island, Pantry, See Remarks
Heating Fireplace(s), Forced Air, Natural Gas
Cooling None
Flooring Carpet, Vinyl, Vinyl Plank
Fireplaces Number 2
Fireplaces Type Family Room, Gas, Living Room
Appliance Dishwasher, Dryer, Garage Control(s), Microwave, Refrigerator, Stove(s), Washer, Window Coverings
Laundry In Basement, Main Level
Exterior
Parking Features Double Garage Attached
Garage Spaces 2.0
Garage Description Double Garage Attached
Fence Partial
Community Features Playground, Schools Nearby, Shopping Nearby
Roof Type Asphalt Shingle
Porch Deck
Lot Frontage 51.0
Total Parking Spaces 4
Building
Lot Description Back Lane, Back Yard, Backs on to Park/Green Space, Cul-De-Sac, Front Yard, Landscaped, Pie Shaped Lot, See Remarks
Foundation Poured Concrete
Architectural Style Bungalow
Level or Stories One
Structure Type Brick,Vinyl Siding
Others
Restrictions None Known
Tax ID 93852456
Ownership Private
Read Less



