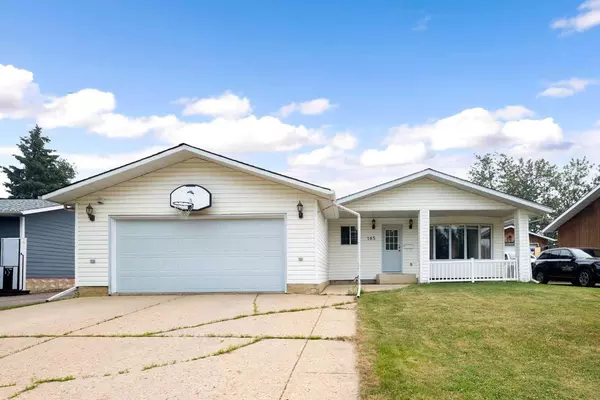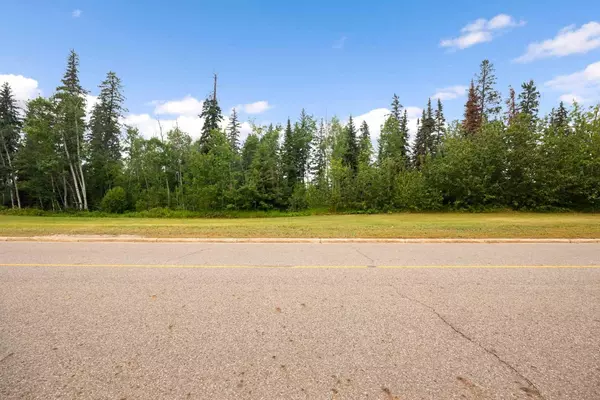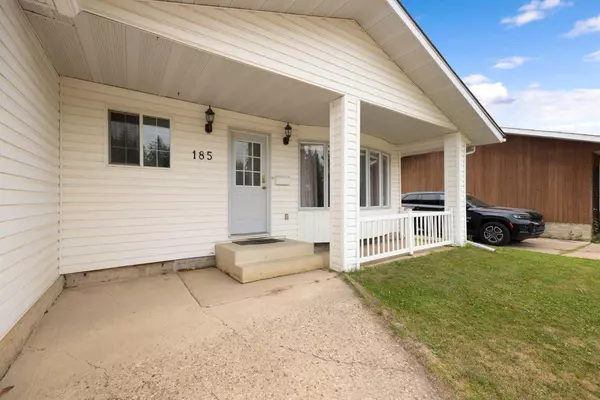For more information regarding the value of a property, please contact us for a free consultation.
185 Ross Haven DR Fort Mcmurray, AB T9H 3P1
Want to know what your home might be worth? Contact us for a FREE valuation!

Our team is ready to help you sell your home for the highest possible price ASAP
Key Details
Sold Price $410,000
Property Type Single Family Home
Sub Type Detached
Listing Status Sold
Purchase Type For Sale
Square Footage 1,359 sqft
Price per Sqft $301
Subdivision Thickwood
MLS® Listing ID A2178492
Sold Date 12/03/24
Style 4 Level Split
Bedrooms 4
Full Baths 2
Half Baths 1
Originating Board Fort McMurray
Year Built 1978
Annual Tax Amount $2,148
Tax Year 2024
Lot Size 6,600 Sqft
Acres 0.15
Property Description
FANTASTIC OPPORTUNITY KNOCKS! ANSWER THE DOOR! Situated across from the GREENBELT in lower Thickwood sits a beautiful split level home! Nestled close to schools this is the PERFECT home for everyone. A spacious eat in WHITE kitchen, with garden doors leading to your big yard! Inside you will be greeted with a welcoming foyer, newer modern vinyl plank flooring throughout the main and upper floor! There are 4 good size bedrooms, and 2.5 baths with the Primary bedroom having it's own ensuite. The lower level is developed with a family room, bedroom and bathroom, and the basement level is developed as a family / recreational room! So much space, this home is one you don't want to miss! The Attached Double HEATED FRONT GARAGE adds the perfect touch and convenience with direct access to the home. For those hot summer days enjoy Central A/C! Tons of parking and so much more! CALL NOW TO VIEW!
Location
Province AB
County Wood Buffalo
Area Fm Nw
Zoning R1
Direction N
Rooms
Other Rooms 1
Basement Finished, Full
Interior
Interior Features See Remarks
Heating Floor Furnace, Natural Gas
Cooling Central Air
Flooring Carpet, Tile, Vinyl Plank
Appliance See Remarks
Laundry In Basement
Exterior
Parking Features Concrete Driveway, Double Garage Attached, Garage Door Opener, Garage Faces Front, Heated Garage, Insulated
Garage Spaces 2.0
Garage Description Concrete Driveway, Double Garage Attached, Garage Door Opener, Garage Faces Front, Heated Garage, Insulated
Fence Fenced
Community Features Playground, Schools Nearby, Shopping Nearby
Roof Type Asphalt Shingle
Porch Deck
Total Parking Spaces 4
Building
Lot Description See Remarks
Foundation Poured Concrete
Architectural Style 4 Level Split
Level or Stories 4 Level Split
Structure Type See Remarks
Others
Restrictions None Known
Tax ID 91988771
Ownership Private
Read Less
GET MORE INFORMATION




