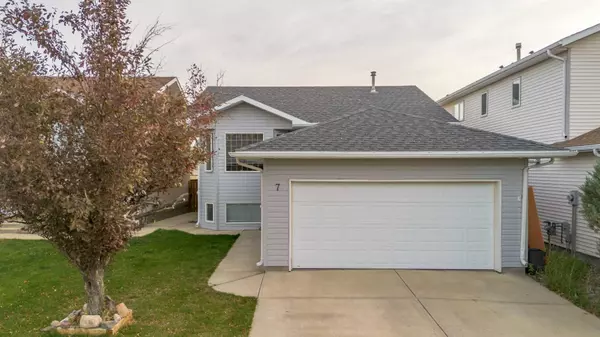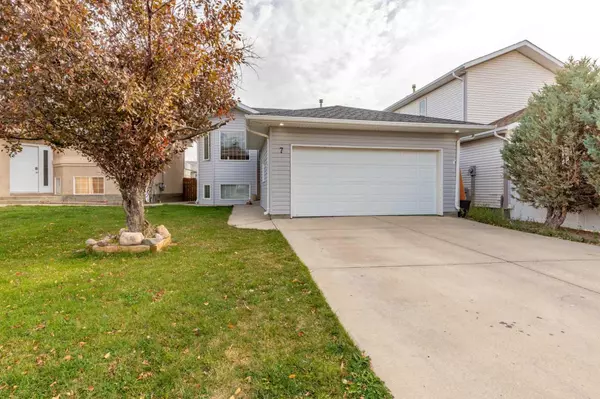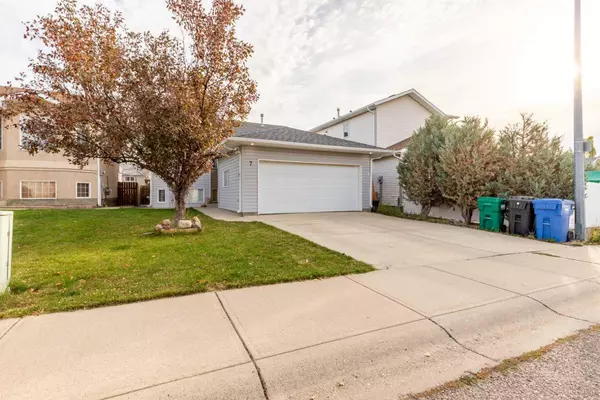For more information regarding the value of a property, please contact us for a free consultation.
7 Chilcotin WAY W Lethbridge, AB T1K 7L8
Want to know what your home might be worth? Contact us for a FREE valuation!

Our team is ready to help you sell your home for the highest possible price ASAP
Key Details
Sold Price $406,000
Property Type Single Family Home
Sub Type Detached
Listing Status Sold
Purchase Type For Sale
Square Footage 1,022 sqft
Price per Sqft $397
Subdivision Indian Battle Heights
MLS® Listing ID A2171926
Sold Date 12/03/24
Style Bi-Level
Bedrooms 4
Full Baths 2
Originating Board Lethbridge and District
Year Built 1998
Annual Tax Amount $3,550
Tax Year 2024
Lot Size 3,808 Sqft
Acres 0.09
Property Description
Here's a practical bi-level in Indian Battle Heights with an open floor plan, some upgrades and a delightful backyard that backs onto a green space! There's just over 1,000 sq/ft on the main floor that hosts 2 bedrooms, a 4 piece bathroom, living area with vaulted ceilings and a granite coated, two tone kitchen. The developed basement has an additional 2 bedrooms, 3 piece bathroom, laundry room with storage area, well sized family room and there's still a backyard to enjoy! Fire pit area, gazebo, deck and in a great location near amenities.
Location
Province AB
County Lethbridge
Zoning R-L
Direction W
Rooms
Basement Finished, Full
Interior
Interior Features Storage, Vaulted Ceiling(s)
Heating Forced Air
Cooling Central Air
Flooring Carpet, Laminate, Linoleum
Appliance Central Air Conditioner, Dishwasher, Garage Control(s), Microwave, Range Hood, Refrigerator, Stove(s), Washer/Dryer, Window Coverings
Laundry In Basement
Exterior
Parking Features Double Garage Attached
Garage Spaces 2.0
Garage Description Double Garage Attached
Fence Fenced
Community Features Park, Playground, Schools Nearby, Shopping Nearby, Sidewalks, Street Lights
Roof Type Asphalt Shingle
Porch Deck, Patio
Lot Frontage 36.0
Total Parking Spaces 4
Building
Lot Description Back Yard, Backs on to Park/Green Space, Lawn, Landscaped
Foundation Poured Concrete
Architectural Style Bi-Level
Level or Stories Bi-Level
Structure Type Vinyl Siding
Others
Restrictions None Known
Tax ID 91267013
Ownership Private
Read Less
GET MORE INFORMATION




