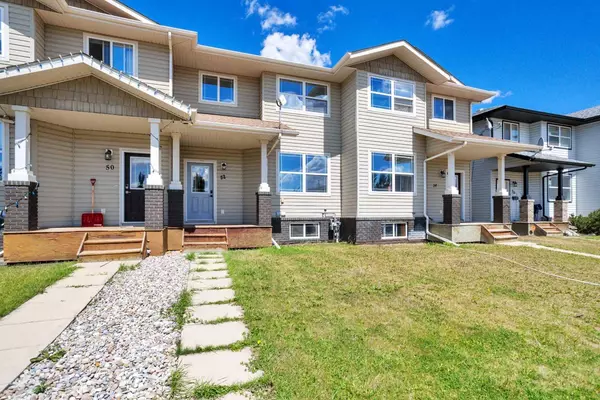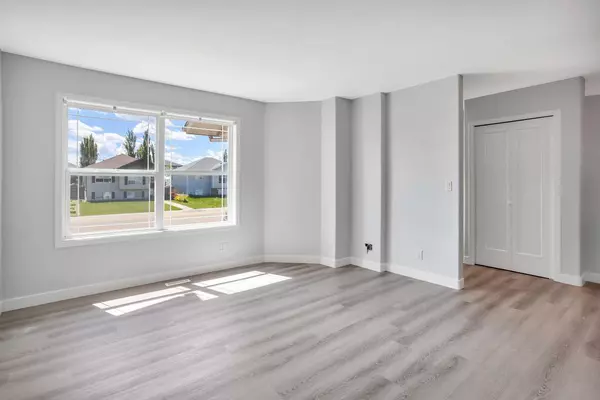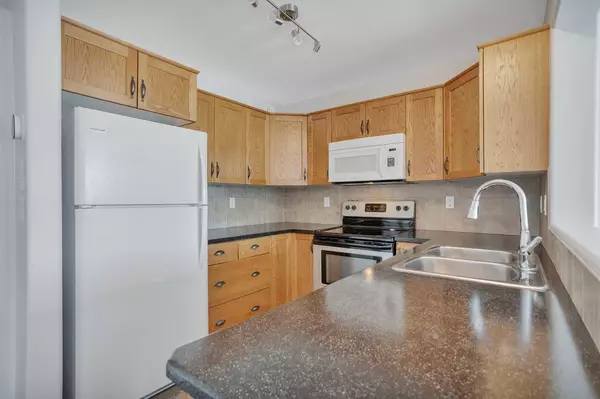For more information regarding the value of a property, please contact us for a free consultation.
52 Terrace Heights DR Lacombe, AB T4L 0A8
Want to know what your home might be worth? Contact us for a FREE valuation!

Our team is ready to help you sell your home for the highest possible price ASAP
Key Details
Sold Price $273,400
Property Type Townhouse
Sub Type Row/Townhouse
Listing Status Sold
Purchase Type For Sale
Square Footage 1,183 sqft
Price per Sqft $231
Subdivision Terrace Heights
MLS® Listing ID A2143953
Sold Date 12/03/24
Style 2 Storey
Bedrooms 3
Full Baths 1
Half Baths 1
Originating Board Central Alberta
Year Built 2006
Annual Tax Amount $2,297
Tax Year 2024
Lot Size 2,363 Sqft
Acres 0.05
Property Description
Visit REALTOR® website for additional information. This beautifully renovated 2-story townhouse is move-in-ready & features a bright, open floor plan that invites natural light throughout. The main floor boasts a spacious living area, ideal for both relaxing and entertaining. The modern kitchen comes with appliances including a brand new dishwasher & microwave. The convenience of the main floor laundry & 2-piece bathroom, add to the functionality
of the space. Upstairs has 3 beds & a 4 pc bath with the master suite including a walk-in closet. There are plenty of opportunities to add to the home with the unfinished basement. A private backyard has lots of space for entertaining. This home is located in a family friendly neighbourhood, close to schools, green spaces & walking trails.
Location
Province AB
County Lacombe
Zoning R4
Direction S
Rooms
Basement Full, Unfinished
Interior
Interior Features Laminate Counters, Open Floorplan, Track Lighting
Heating In Floor Roughed-In, Forced Air
Cooling None
Flooring Carpet, Vinyl
Fireplaces Type None
Appliance Dishwasher, Electric Range, Microwave Hood Fan, Refrigerator, Washer/Dryer
Laundry Laundry Room, Main Level
Exterior
Parking Features None, Rear Drive
Garage Description None, Rear Drive
Fence Fenced
Community Features Airport/Runway, Fishing, Golf, Lake, Park, Playground, Pool, Schools Nearby, Shopping Nearby, Sidewalks, Street Lights, Tennis Court(s)
Roof Type Asphalt Shingle
Porch Front Porch
Lot Frontage 20.1
Total Parking Spaces 2
Building
Lot Description Back Lane, Back Yard, Lawn, Landscaped, Level, Standard Shaped Lot, Private, Rectangular Lot
Foundation Poured Concrete
Architectural Style 2 Storey
Level or Stories Two
Structure Type Concrete,Vinyl Siding,Wood Frame
Others
Restrictions None Known
Tax ID 83998075
Ownership Private
Read Less



