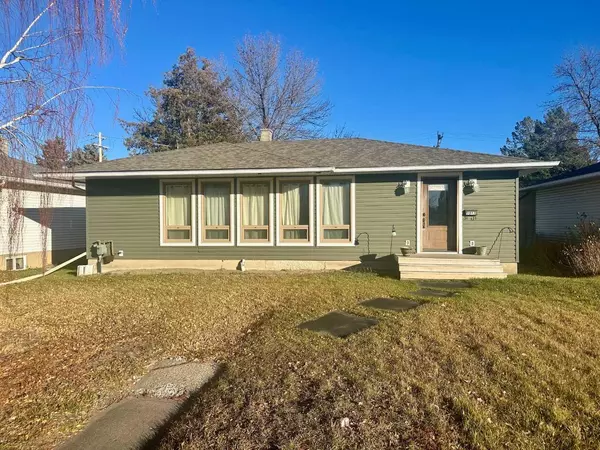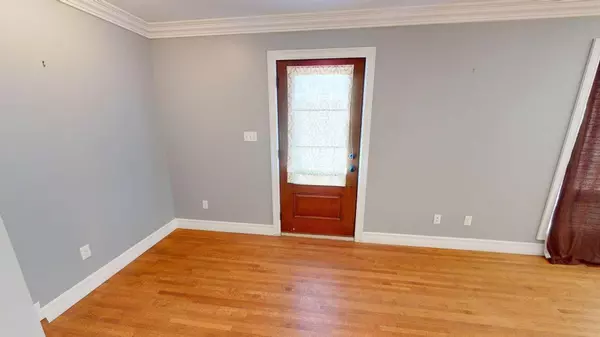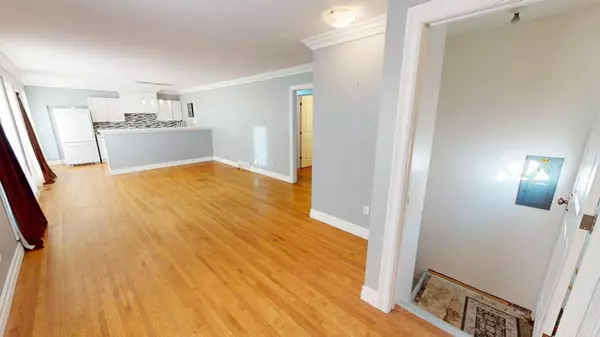For more information regarding the value of a property, please contact us for a free consultation.
1017 20 ST S Lethbridge, AB T1K 2C8
Want to know what your home might be worth? Contact us for a FREE valuation!

Our team is ready to help you sell your home for the highest possible price ASAP
Key Details
Sold Price $335,000
Property Type Single Family Home
Sub Type Detached
Listing Status Sold
Purchase Type For Sale
Square Footage 1,176 sqft
Price per Sqft $284
Subdivision Victoria Park
MLS® Listing ID A2178995
Sold Date 12/03/24
Style Bungalow
Bedrooms 4
Full Baths 2
Half Baths 1
Originating Board Lethbridge and District
Year Built 1954
Annual Tax Amount $3,507
Tax Year 2024
Lot Size 6,719 Sqft
Acres 0.15
Property Description
OPPORTUNITY KNOCKS!!! Enjoy this bungalow home in desirable South Lethbridge close to the hospital in the neighbourhood of Victoria Park. Fully renovated on the main level including beautiful refinished hardwood floors, crown molding trim on ceilings, European kitchen with breakfast bar, under cabinet lighting, and stainless steel sink. Primary bedroom features a 3 piece ensuite and large walk-in closet. Secondary bedroom has an armoire, laundry, and door to deck out back. Basement is partially finished with framing and drywall for family room, 2 more bedrooms(with egress windows), a bathroom, an office, and has access via side entrance to the home on the main level. Roof shingles are 8 years old. Vinyl siding done in 2017. Windows, furnace and hot water tank in 2015. Large yard out back with Carport and concrete driveway parking for 3 cars with alley access. There is even a good size shed! Finish the basement in this home and potentially build some positive equity, or perhaps make it a suite to rent out?
Location
Province AB
County Lethbridge
Zoning R=L
Direction W
Rooms
Other Rooms 1
Basement Full, Partially Finished
Interior
Interior Features Breakfast Bar, Crown Molding, Laminate Counters, Open Floorplan, Separate Entrance, Sump Pump(s), Walk-In Closet(s)
Heating Forced Air
Cooling None
Flooring Hardwood
Appliance Dryer, Gas Stove, Refrigerator, Washer
Laundry Main Level
Exterior
Parking Features Carport, Concrete Driveway, Off Street
Garage Description Carport, Concrete Driveway, Off Street
Fence Fenced
Community Features Schools Nearby, Shopping Nearby, Sidewalks
Roof Type Asphalt Shingle
Porch Deck
Lot Frontage 54.0
Total Parking Spaces 3
Building
Lot Description Back Lane, Back Yard, Landscaped, Standard Shaped Lot
Foundation Poured Concrete
Architectural Style Bungalow
Level or Stories One
Structure Type Vinyl Siding,Wood Frame
Others
Restrictions None Known
Tax ID 91166881
Ownership Private
Read Less
GET MORE INFORMATION




