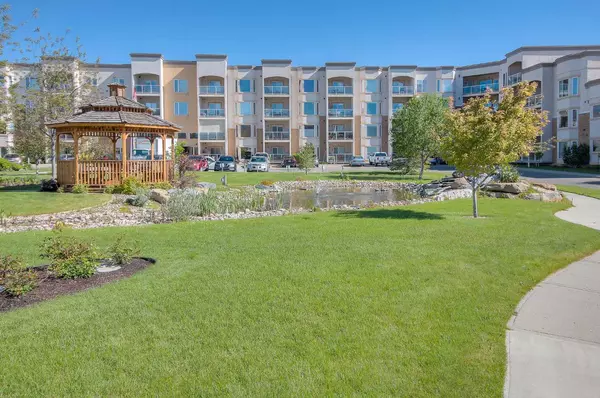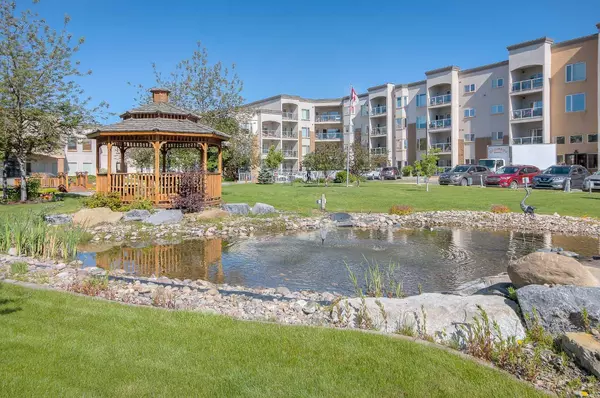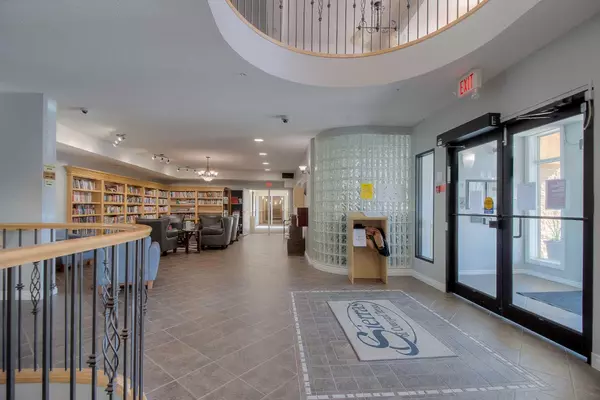For more information regarding the value of a property, please contact us for a free consultation.
2020 32 ST S #418 Lethbridge, AB T1K 7T9
Want to know what your home might be worth? Contact us for a FREE valuation!

Our team is ready to help you sell your home for the highest possible price ASAP
Key Details
Sold Price $330,000
Property Type Condo
Sub Type Apartment
Listing Status Sold
Purchase Type For Sale
Square Footage 1,108 sqft
Price per Sqft $297
Subdivision Redwood
MLS® Listing ID A2173219
Sold Date 12/03/24
Style Apartment
Bedrooms 2
Full Baths 2
Condo Fees $584/mo
Originating Board Lethbridge and District
Year Built 2005
Annual Tax Amount $2,939
Tax Year 2024
Property Description
Here is a two bedroom two bathroom condo in the popular Sierras of The Courtyard. The Lynwood Floorplan utilizes the space very efficiently. And one of the best features is it is on the 4th Floor and located close to the elevator and to the titled, underground parking stall & storage space. Enjoy all the amenities that are offered here, from the awesome community of like minded people wanting a more carefree lifestyle to enjoy doing different things. The he indoor pool, fitness area, sauna, spa and steam room is a very popular feature and if you like to play pool, shuffleboard, puzzle, crib or do crafts, or require a woodworking shop you will find all of that here. Add in guest suites on every floor and a theatre room, car wash and a host of community socials and one would say you can be as busy or as quiet as you want to be!!. One cat or one small dog with restrictions and rules are allowed. Nice tree top views from the deck, this is worth the look if condo lifestyle is in your future.
Location
Province AB
County Lethbridge
Zoning C-S
Direction N
Rooms
Other Rooms 1
Interior
Interior Features Laminate Counters, No Animal Home, Recreation Facilities, Sauna, Steam Room, Storage
Heating Hot Water, Natural Gas
Cooling Central Air, Rooftop
Flooring Carpet, Linoleum
Appliance Central Air Conditioner, Dishwasher, Electric Stove, Garage Control(s), Microwave, Range Hood, Refrigerator, Washer/Dryer, Window Coverings
Laundry Electric Dryer Hookup, In Unit, Laundry Room, Main Level, Washer Hookup
Exterior
Parking Features Additional Parking, Garage Door Opener, Parkade, Stall, Titled, Underground, Workshop in Garage
Garage Spaces 1.0
Garage Description Additional Parking, Garage Door Opener, Parkade, Stall, Titled, Underground, Workshop in Garage
Fence Cross Fenced
Pool Heated, Indoor, Pool/Spa Combo
Community Features Pool, Shopping Nearby, Sidewalks, Street Lights
Amenities Available Car Wash, Elevator(s), Fitness Center, Garbage Chute, Gazebo, Guest Suite, Indoor Pool, Parking, Party Room, Pool, Recreation Facilities, Roof Deck, Sauna, Snow Removal, Spa/Hot Tub, Trash, Visitor Parking, Workshop
Roof Type Flat
Accessibility Accessible Approach with Ramp, Accessible Common Area
Porch Balcony(s), Deck
Exposure N
Total Parking Spaces 1
Building
Story 4
Architectural Style Apartment
Level or Stories Single Level Unit
Structure Type Stucco,Wood Frame
Others
HOA Fee Include Amenities of HOA/Condo,Common Area Maintenance,Electricity,Gas,Heat,Insurance,Interior Maintenance,Maintenance Grounds,Parking,Professional Management,Reserve Fund Contributions,Security,Sewer,Snow Removal,Trash,Water
Restrictions Easement Registered On Title,Non-Smoking Building,Pet Restrictions or Board approval Required,Pets Allowed,Restrictive Covenant,Restrictive Covenant-Building Design/Size
Tax ID 91510567
Ownership Private
Pets Allowed Restrictions, Cats OK, Dogs OK, Yes
Read Less
GET MORE INFORMATION




