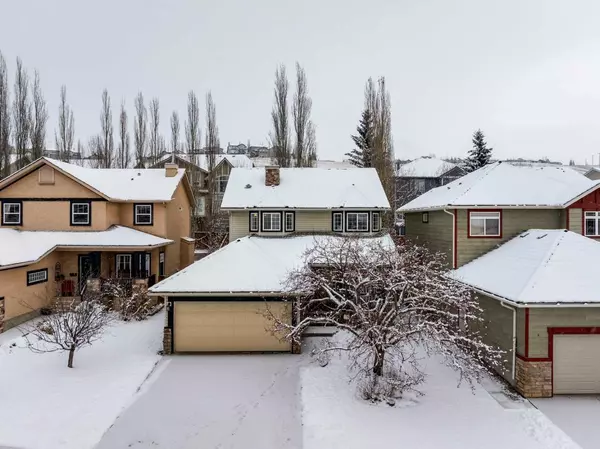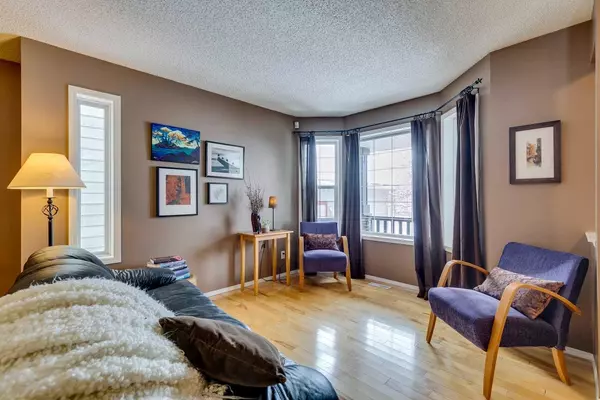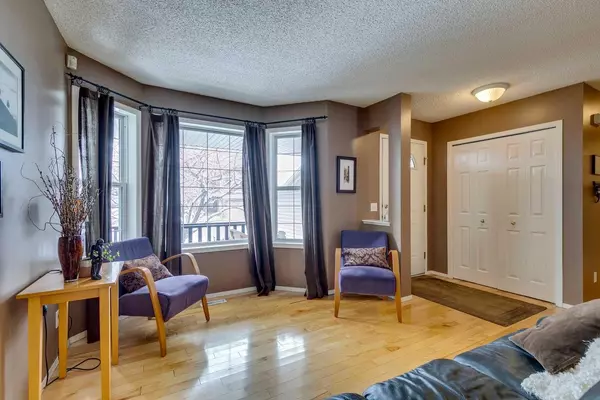For more information regarding the value of a property, please contact us for a free consultation.
32 Hidden Creek PARK NW Calgary, AB T3A 6C5
Want to know what your home might be worth? Contact us for a FREE valuation!

Our team is ready to help you sell your home for the highest possible price ASAP
Key Details
Sold Price $740,000
Property Type Single Family Home
Sub Type Detached
Listing Status Sold
Purchase Type For Sale
Square Footage 1,726 sqft
Price per Sqft $428
Subdivision Hidden Valley
MLS® Listing ID A2180071
Sold Date 12/03/24
Style 2 Storey
Bedrooms 4
Full Baths 3
Half Baths 1
Originating Board Calgary
Year Built 1998
Annual Tax Amount $4,031
Tax Year 2024
Lot Size 5,069 Sqft
Acres 0.12
Property Description
Open House Sunday Nov. 24, 2:00 - 4:30. Immaculate updated 4 bedroom home in sought after Hanson Ranch, a very quiet unassuming enclave within Hidden Valley with acres of ravine land, walking paths, ponds, hills & nature. Original owners are leaving their well loved home to the next generation. The welcoming front porch greets you upon arrival leading to the functional main floor plan including a living room, dining room, great room, kitchen complete with island, granite counters + breakfast bar, corner pantry and a breakfast nook situated to enjoy your morning coffee in the sun. Washer/dryer located on main floor. Upstairs are 3 bedrooms, primary bedroom includes a luxurious ensuite with soaker tub, stand alone shower and quartz counters. The basement is meticulously kept and includes a family room, recreation room, bedroom + full bathroom. There are 3 large basement windows bringing loads of light into this well used area of the home. The high efficient furnace is just one month old, water heater from 2016. Cedar Shake roof was inspected and work done on it in 2023, Shake Pro Roofing company said 25 years of life left in it. The backyard is private with some well placed trees, deck, fire pit, smart underground sprinkler system, incredible amount of large rocks used as a backyard retaining & privacy wall, add to the character of this home. This home does not contain any Poly B.
Location
Province AB
County Calgary
Area Cal Zone N
Zoning R-CG
Direction SW
Rooms
Other Rooms 1
Basement Finished, Full
Interior
Interior Features Breakfast Bar, Granite Counters, Kitchen Island, Pantry
Heating Electric, Fireplace(s), Forced Air, Natural Gas
Cooling None
Flooring Carpet, Ceramic Tile, Hardwood
Fireplaces Number 2
Fireplaces Type Electric, Gas
Appliance Dishwasher, Dryer, Electric Range, Garage Control(s), Microwave Hood Fan, Refrigerator, Washer, Window Coverings
Laundry Laundry Room, Main Level
Exterior
Parking Features Double Garage Attached
Garage Spaces 2.0
Garage Description Double Garage Attached
Fence Fenced
Community Features Park, Playground, Schools Nearby, Shopping Nearby
Roof Type Cedar Shake,Wood
Porch Deck, Front Porch, Patio
Lot Frontage 44.95
Total Parking Spaces 2
Building
Lot Description Cul-De-Sac, Rectangular Lot
Foundation Poured Concrete
Architectural Style 2 Storey
Level or Stories Two
Structure Type Vinyl Siding,Wood Frame
Others
Restrictions None Known
Tax ID 95049720
Ownership Private
Read Less



