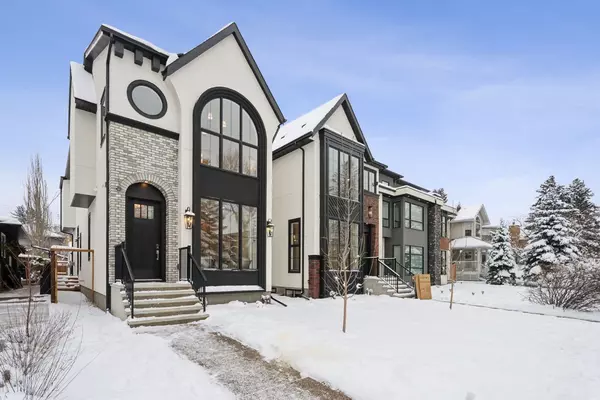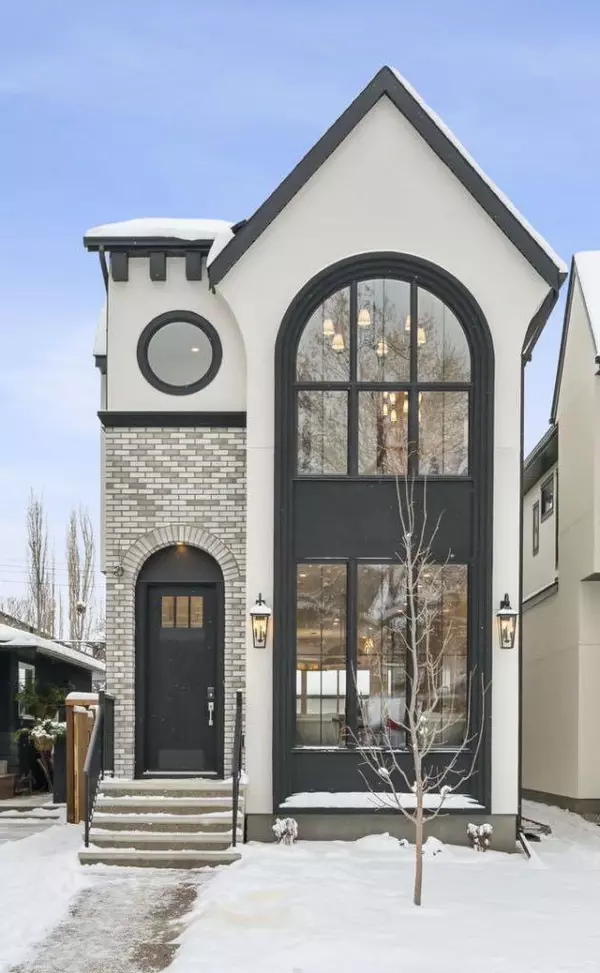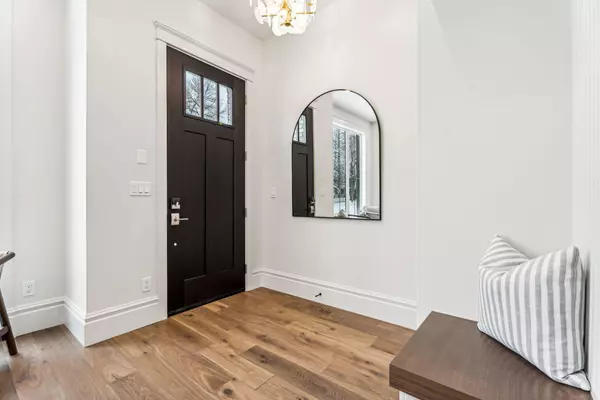For more information regarding the value of a property, please contact us for a free consultation.
4912 21A ST SW Calgary, AB T2T5C1
Want to know what your home might be worth? Contact us for a FREE valuation!

Our team is ready to help you sell your home for the highest possible price ASAP
Key Details
Sold Price $1,475,000
Property Type Single Family Home
Sub Type Detached
Listing Status Sold
Purchase Type For Sale
Square Footage 2,055 sqft
Price per Sqft $717
Subdivision Altadore
MLS® Listing ID A2180837
Sold Date 12/03/24
Style 2 Storey
Bedrooms 4
Full Baths 3
Half Baths 1
Originating Board Calgary
Year Built 2024
Annual Tax Amount $5,597
Lot Size 1,496 Sqft
Acres 0.03
Property Description
Experience luxury living in this exquisite custom home crafted by URBAN INDIGO FINE HOMES, named last years SINGLE FAMILY BUILDER OF THE YEAR.
This stunning, custom-designed single-family home in Altadore beautifully combines elegance, comfort, and modern living.
The team at Urban Indigo Fine Homes is known for quality and attention to detail, this residence showcases an array of luxury upgrades. From the sleek designer finishes to the state-of-the-art fixtures, no detail has been overlooked. The open-concept layout boasts an inviting living area, a gourmet kitchen equipped with premium built in appliances, and sophisticated touches that create a serene aesthetic spanning over 2,800sqft of living space.
This home is more than just a residence; it's an opportunity to own a masterpiece where every corner reflects craftsmanship and style. A true gem, this property offers the perfect blend of beauty, comfort, and practicality. Don't miss your chance to make it yours!
Location
Province AB
County Calgary
Area Cal Zone Cc
Zoning R-C2
Direction W
Rooms
Other Rooms 1
Basement Finished, None
Interior
Interior Features Bar, Built-in Features, Chandelier, Closet Organizers, Crown Molding, Double Vanity, High Ceilings, Kitchen Island, No Animal Home, No Smoking Home, Open Floorplan, Quartz Counters, Recessed Lighting, Soaking Tub, Sump Pump(s), Vaulted Ceiling(s), Vinyl Windows, Walk-In Closet(s), Wired for Data, Wired for Sound
Heating Central, High Efficiency, In Floor Roughed-In, Fireplace(s), Forced Air, Natural Gas
Cooling Rough-In
Flooring Carpet, Ceramic Tile, Hardwood, Tile, Vinyl Plank
Fireplaces Number 1
Fireplaces Type Gas
Appliance Built-In Freezer, Built-In Refrigerator, Dishwasher, Garage Control(s), Gas Range, Gas Water Heater, Humidifier, Microwave, Range Hood
Laundry Laundry Room, Upper Level
Exterior
Parking Features Double Garage Detached
Garage Spaces 2.0
Garage Description Double Garage Detached
Fence Fenced, Partial
Community Features Park, Schools Nearby, Shopping Nearby, Sidewalks, Street Lights
Roof Type Asphalt Shingle
Porch Deck
Lot Frontage 25.0
Total Parking Spaces 2
Building
Lot Description Back Lane, Back Yard, City Lot, Front Yard, Level, Street Lighting, Paved, Subdivided
Foundation Poured Concrete
Architectural Style 2 Storey
Level or Stories Two
Structure Type Concrete,Stucco,Wood Frame
New Construction 1
Others
Restrictions None Known
Ownership Private,REALTOR®/Seller; Realtor Has Interest
Read Less



