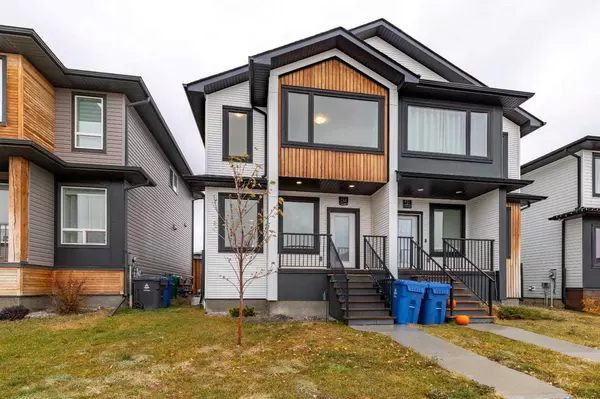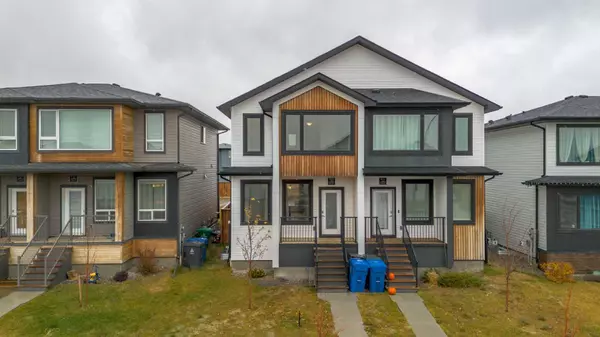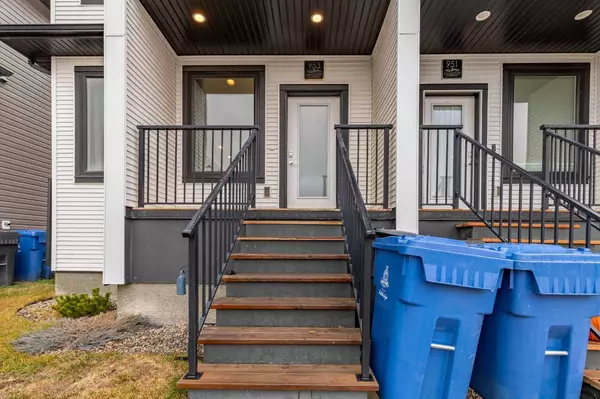For more information regarding the value of a property, please contact us for a free consultation.
953 Miners BLVD W Lethbridge, AB T1J 5T8
Want to know what your home might be worth? Contact us for a FREE valuation!

Our team is ready to help you sell your home for the highest possible price ASAP
Key Details
Sold Price $370,000
Property Type Single Family Home
Sub Type Semi Detached (Half Duplex)
Listing Status Sold
Purchase Type For Sale
Square Footage 1,260 sqft
Price per Sqft $293
Subdivision Copperwood
MLS® Listing ID A2177268
Sold Date 12/04/24
Style 2 Storey,Side by Side
Bedrooms 3
Full Baths 2
Half Baths 1
Originating Board Lethbridge and District
Year Built 2019
Annual Tax Amount $3,186
Tax Year 2024
Lot Size 2,527 Sqft
Acres 0.06
Property Description
Looking for something move-in ready? This half-duplex in Copperwood is just that - a neatly kept 2 storey with "turn-key" written all over it! This modern home boasts a main floor perfectly equipped for entertaining; there's an open concept living, dining and kitchen space with plentiful natural light, quartz adorned kitchen with island for food prep. A convenient powder room for guests, plus a pantry for all your snacks! The upper floor hosts 3 bedrooms, laundry, 2 full bathrooms (including a 5 piece ensuite) and your primary suite even has a well sized walk-in closet. The basement is a great option for storage or further development. Your backyard is fenced and landscaped with a double parking pad, giving your guests more street parking access! Copperwood hosts an abundance of walking paths, parks, lakes and spaces to enjoy and all the while only a minute or two from amenities, schools, library, leisure centres and more!
Location
Province AB
County Lethbridge
Zoning R-M
Direction S
Rooms
Other Rooms 1
Basement Full, Unfinished
Interior
Interior Features Closet Organizers, High Ceilings, Kitchen Island, No Smoking Home, Open Floorplan, Pantry, Quartz Counters, Walk-In Closet(s)
Heating Forced Air
Cooling Central Air
Flooring Carpet, Laminate, Tile
Appliance Dishwasher, Microwave Hood Fan, Refrigerator, Stove(s), Washer/Dryer Stacked
Laundry Upper Level
Exterior
Parking Features Parking Pad
Garage Description Parking Pad
Fence Fenced
Community Features Lake, Park, Playground, Schools Nearby, Shopping Nearby, Sidewalks, Street Lights, Walking/Bike Paths
Roof Type Asphalt Shingle
Porch Front Porch
Lot Frontage 22.0
Total Parking Spaces 2
Building
Lot Description Back Lane, Back Yard, Lawn, Landscaped
Foundation Poured Concrete
Architectural Style 2 Storey, Side by Side
Level or Stories Two
Structure Type Vinyl Siding,Wood Frame
Others
Restrictions None Known
Tax ID 91449891
Ownership Private
Read Less
GET MORE INFORMATION




