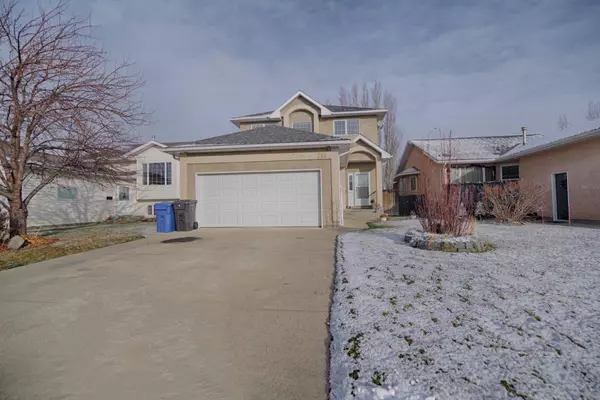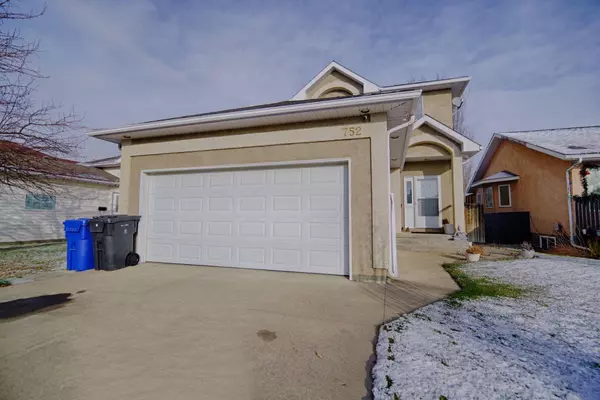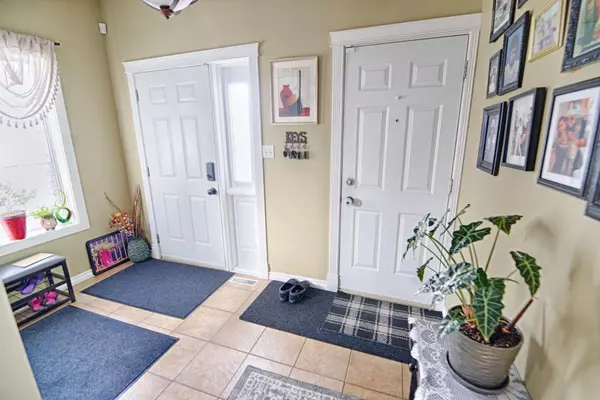For more information regarding the value of a property, please contact us for a free consultation.
752 Red Crow BLVD W Lethbridge, AB T1K7M4
Want to know what your home might be worth? Contact us for a FREE valuation!

Our team is ready to help you sell your home for the highest possible price ASAP
Key Details
Sold Price $450,900
Property Type Single Family Home
Sub Type Detached
Listing Status Sold
Purchase Type For Sale
Square Footage 1,472 sqft
Price per Sqft $306
Subdivision Indian Battle Heights
MLS® Listing ID A2180181
Sold Date 12/05/24
Style 2 Storey
Bedrooms 4
Full Baths 3
Half Baths 1
Originating Board Lethbridge and District
Year Built 1999
Annual Tax Amount $3,743
Tax Year 2024
Lot Size 4,058 Sqft
Acres 0.09
Property Description
Welcome to 752 Redcrow! Explore this recently updated 4-bedroom, 3.5-bathroom two-story home in West Lethbridge! Upon entering, you're welcomed by a spacious foyer leading into the open-concept kitchen, living, and dining areas. The main floor features an open concept kitchen with newer stainless steel appliances, a convenient 2-piece bathroom, and main floor laundry. Upstairs, you'll find 3 bedrooms, including a master suite with a 4-piece ensuite, plus an additional 4-piece bathroom and 2 more bedrooms. The fully renovated basement adds even more living space, featuring a bonus room with a wet bar, an additional bedroom, and another 4-piece bathroom. Step outside to the backyard, designed for those who love outdoor living with low-maintenance zero-scaping. 5 minutes to many amenities, including easy access to the University, shopping, and schools. With over 2,100 square feet of developed space, this home is perfect for a growing family or anyone who appreciates extra room to spread out. The roof and hot water tank were both replaced within the last couple years. Don’t miss the opportunity to see this wonderful home and call your favourite REALTOR® today!
Location
Province AB
County Lethbridge
Zoning R-L
Direction W
Rooms
Other Rooms 1
Basement Finished, Full
Interior
Interior Features Sump Pump(s)
Heating Forced Air
Cooling Central Air
Flooring Carpet, Laminate
Appliance Dishwasher, Dryer, Refrigerator, Stove(s), Washer
Laundry Main Level
Exterior
Parking Features Double Garage Attached
Garage Spaces 2.0
Garage Description Double Garage Attached
Fence Fenced
Community Features Park, Playground, Schools Nearby, Shopping Nearby, Sidewalks, Street Lights
Roof Type Asphalt Shingle
Porch Deck
Lot Frontage 38.0
Total Parking Spaces 4
Building
Lot Description Back Lane, Back Yard, Landscaped, Other, See Remarks
Foundation Poured Concrete
Architectural Style 2 Storey
Level or Stories Two
Structure Type Stucco
Others
Restrictions None Known
Tax ID 91510490
Ownership Private
Read Less
GET MORE INFORMATION




