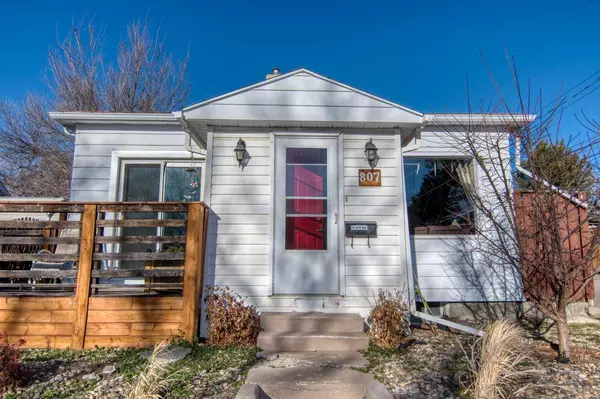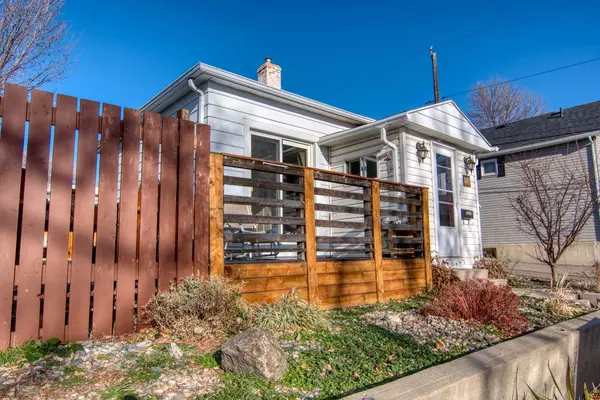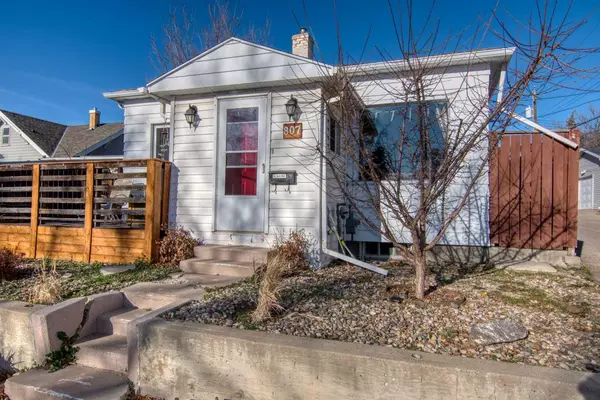For more information regarding the value of a property, please contact us for a free consultation.
807 8 AVE S Lethbridge, AB T1J 1P1
Want to know what your home might be worth? Contact us for a FREE valuation!

Our team is ready to help you sell your home for the highest possible price ASAP
Key Details
Sold Price $234,900
Property Type Single Family Home
Sub Type Detached
Listing Status Sold
Purchase Type For Sale
Square Footage 816 sqft
Price per Sqft $287
Subdivision London Road
MLS® Listing ID A2179655
Sold Date 12/05/24
Style Bungalow
Bedrooms 2
Full Baths 1
Originating Board Lethbridge and District
Year Built 1923
Annual Tax Amount $2,006
Tax Year 2024
Lot Size 3,205 Sqft
Acres 0.07
Property Description
Welcome to this updated 2-bedroom home located in the highly sought-after London Road area. Recent updates include quartz countertops with a marble backsplash in the kitchen, a contemporary Bath Fitter tub surround, and newer patio doors and an overhead garage door. The home also features two ceiling fans for added comfort and a family room in the basement that offers extra space for relaxation or recreation. Outside, you'll find a covered patio off the garage, ideal for enjoying evenings outdoors, and a front deck accessible from one of the bedrooms—perfect for morning coffee or soaking up the sun. The property sides onto a paved alley for easy access. Families will appreciate being just steps away from Kinsmen Park, with its playground and tennis courts, offering year-round outdoor activities. This is a fantastic opportunity to own a move-in ready home in a prime location. Perfect for first-time buyers, downsizers, or investors! Don't miss your chance to make it yours! Call your REALTOR® today to book a showing!
Location
Province AB
County Lethbridge
Zoning R-L
Direction S
Rooms
Basement Partial, Partially Finished
Interior
Interior Features Ceiling Fan(s), Quartz Counters
Heating Forced Air, Natural Gas
Cooling None
Flooring Laminate, Linoleum
Appliance Dishwasher, Gas Stove, Refrigerator, Washer/Dryer
Laundry In Basement
Exterior
Parking Features Alley Access, Garage Door Opener, Single Garage Detached
Garage Spaces 1.0
Garage Description Alley Access, Garage Door Opener, Single Garage Detached
Fence Fenced
Community Features Park, Playground, Schools Nearby, Shopping Nearby, Sidewalks, Street Lights, Tennis Court(s)
Roof Type Asphalt Shingle
Porch Deck, Patio
Lot Frontage 42.0
Exposure S
Total Parking Spaces 1
Building
Lot Description Back Lane, Back Yard
Foundation Poured Concrete
Architectural Style Bungalow
Level or Stories One
Structure Type Aluminum Siding ,Vinyl Siding
Others
Restrictions None Known
Tax ID 91328755
Ownership Private
Read Less
GET MORE INFORMATION




