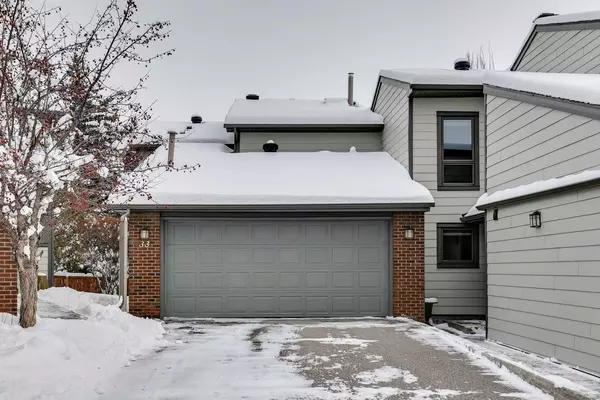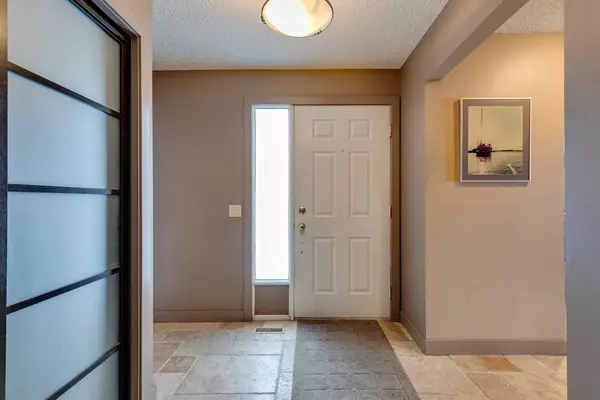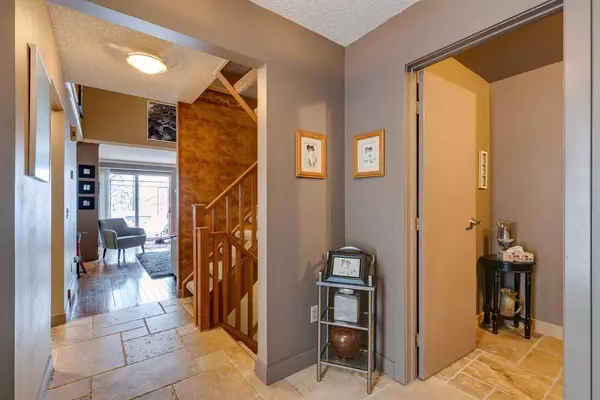For more information regarding the value of a property, please contact us for a free consultation.
185 Woodridge DR SW #33 Calgary, AB T2W 3X7
Want to know what your home might be worth? Contact us for a FREE valuation!

Our team is ready to help you sell your home for the highest possible price ASAP
Key Details
Sold Price $555,000
Property Type Townhouse
Sub Type Row/Townhouse
Listing Status Sold
Purchase Type For Sale
Square Footage 1,466 sqft
Price per Sqft $378
Subdivision Woodlands
MLS® Listing ID A2180104
Sold Date 12/06/24
Style 2 Storey
Bedrooms 3
Full Baths 3
Half Baths 1
Condo Fees $615
Originating Board Calgary
Year Built 1980
Annual Tax Amount $2,750
Tax Year 2024
Property Description
Welcome to Woodlands on the Park, one of Calgary's best kept secrets! The complex is situated backing to Fish Creek Park with all it's wonderful walking pathways, trees, ravines and access to nature. This complex has recently undergone many exterior renovations including brand new Can-Exel composite siding, asphalt roof shingles, soft metals - eves troughs - soffits - downspouts and paved asphalt roads. This well cared for end unit has had many updates over the years, the bright white kitchen is the center of this home and a great place to spend time, cooking, eating & socializing. The main floor has a vaulted ceiling creating a spacious area leading to the family room with a wood burning fireplace, dining room and sliding patio doors to the backyard deck. Upstairs you'll find bedrooms + 2 full baths, the primary bedroom has a special sitting/reading area in addition to the walk-in closet and 4 piece en suite. The basement is set up perfectly for guests and would make an excellent private living area for other family members or friends, includes a living room, bedroom & bathroom. There is a Murphy Bed in the basement living area that stays with the home. High Efficient furnace 2020. Just a 10 minute drive to the new SW Costco and also South Centre Mall, easy access to Stoney Trail. Come and see it soon!
Location
Province AB
County Calgary
Area Cal Zone S
Zoning M-CG
Direction W
Rooms
Other Rooms 1
Basement Finished, Full
Interior
Interior Features Kitchen Island, Open Floorplan
Heating Electric, Fireplace(s), Forced Air, Natural Gas
Cooling None
Flooring Carpet, Ceramic Tile, Hardwood
Fireplaces Number 3
Fireplaces Type Basement, Bedroom, Electric, Gas, Great Room
Appliance Dishwasher, Double Oven, Dryer, Gas Cooktop, Range Hood, Refrigerator, Washer, Window Coverings
Laundry In Basement
Exterior
Parking Features Double Garage Attached
Garage Spaces 2.0
Garage Description Double Garage Attached
Fence Partial
Community Features Park, Playground, Schools Nearby, Shopping Nearby
Amenities Available Snow Removal, Trash
Roof Type Asphalt Shingle
Porch Deck
Total Parking Spaces 4
Building
Lot Description Backs on to Park/Green Space
Foundation Poured Concrete
Architectural Style 2 Storey
Level or Stories Two
Structure Type Brick,Composite Siding,Wood Frame
Others
HOA Fee Include Common Area Maintenance,Maintenance Grounds,Professional Management,Reserve Fund Contributions,Sewer,Snow Removal,Trash,Water
Restrictions Pet Restrictions or Board approval Required,Utility Right Of Way
Tax ID 95417297
Ownership Private
Pets Allowed Restrictions, Yes
Read Less
GET MORE INFORMATION




