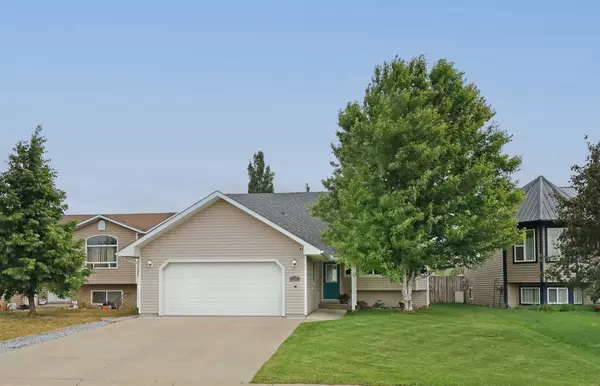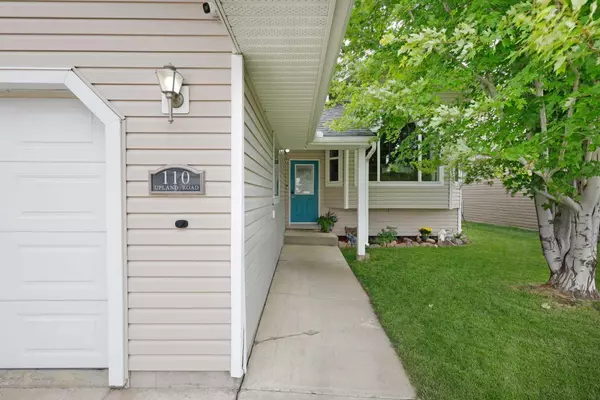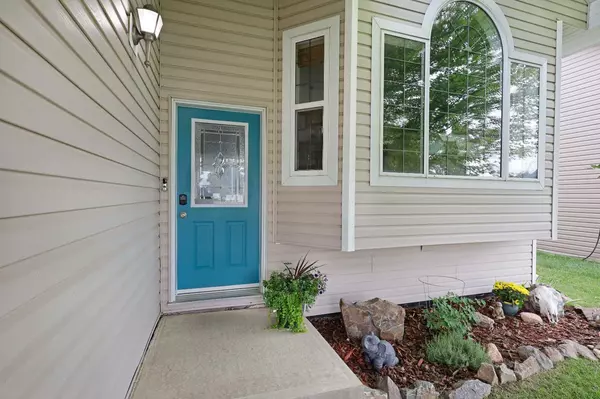For more information regarding the value of a property, please contact us for a free consultation.
110 Upland RD Brooks, AB T1R0P9
Want to know what your home might be worth? Contact us for a FREE valuation!

Our team is ready to help you sell your home for the highest possible price ASAP
Key Details
Sold Price $450,000
Property Type Single Family Home
Sub Type Detached
Listing Status Sold
Purchase Type For Sale
Square Footage 1,303 sqft
Price per Sqft $345
Subdivision Uplands
MLS® Listing ID A2179318
Sold Date 12/06/24
Style Bi-Level
Bedrooms 5
Full Baths 3
Originating Board South Central
Year Built 2003
Annual Tax Amount $4,231
Tax Year 2024
Lot Size 5,000 Sqft
Acres 0.11
Property Description
Check out this beauty in Uplands! You will love the open floor plan with 5 bedrooms, 3 bathrooms, attached garage and a beautiful back yard! The kitchen is extremely well planned with a tiered island, pantry and an abundance of countertop space. The primary bedroom offers enough space for a king size bed plus additional furniture. A very cozy family room with a stone accented fireplace. One of the most impressive laundry rooms, with "loads" of room to hang dry and sort! There are 2 additional bedrooms with a jack and jill closet! The Brand new shingles and Central Air conditioner makes this move in ready with no extra expenses! Uplands subdivision offers a nearby school, parks, walking distance to shopping and easy access to all amenities. Call your Real Estate professional to book your showing!
Location
Province AB
County Brooks
Zoning R-SD
Direction W
Rooms
Other Rooms 1
Basement Finished, Full
Interior
Interior Features No Smoking Home
Heating Forced Air
Cooling Central Air
Flooring Carpet, Hardwood, Vinyl
Fireplaces Number 1
Fireplaces Type Electric, Family Room, Stone
Appliance Central Air Conditioner, Dishwasher, Electric Stove, Refrigerator, Washer/Dryer
Laundry In Basement, Laundry Room
Exterior
Parking Features Double Garage Attached
Garage Spaces 1.0
Garage Description Double Garage Attached
Fence Fenced
Community Features Schools Nearby
Roof Type Asphalt Shingle
Porch Deck
Lot Frontage 50.0
Total Parking Spaces 2
Building
Lot Description Landscaped
Foundation Poured Concrete
Architectural Style Bi-Level
Level or Stories One
Structure Type Vinyl Siding
Others
Restrictions None Known
Tax ID 56472779
Ownership Other
Read Less



