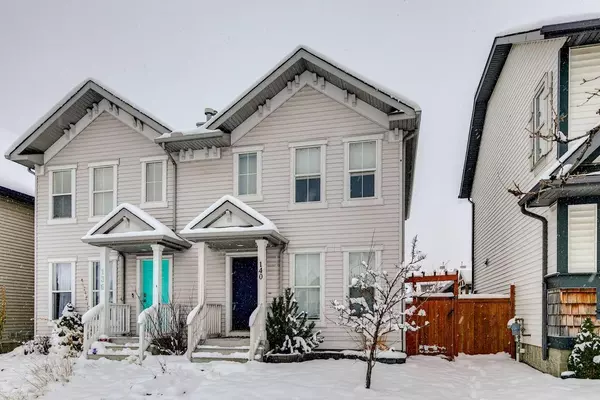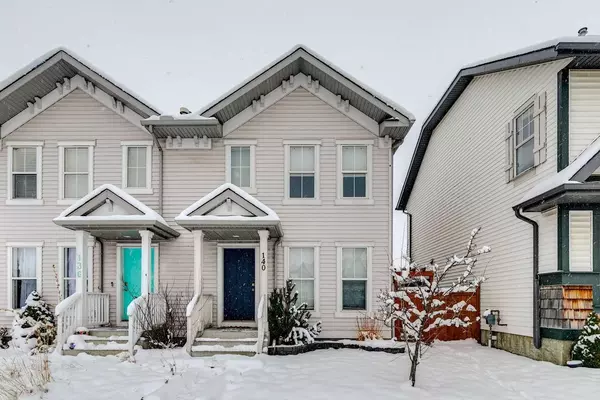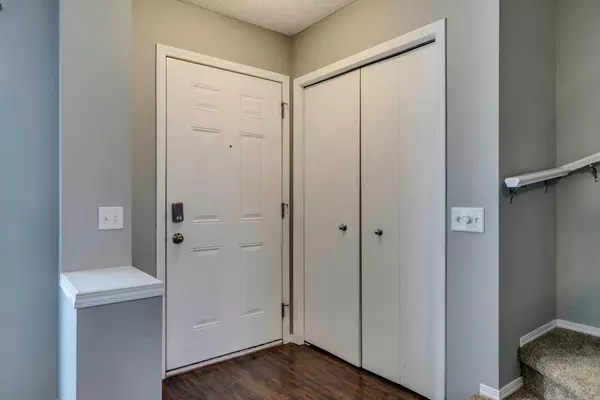For more information regarding the value of a property, please contact us for a free consultation.
140 Elgin PT SE Calgary, AB T2Z 4Z8
Want to know what your home might be worth? Contact us for a FREE valuation!

Our team is ready to help you sell your home for the highest possible price ASAP
Key Details
Sold Price $522,000
Property Type Single Family Home
Sub Type Semi Detached (Half Duplex)
Listing Status Sold
Purchase Type For Sale
Square Footage 1,115 sqft
Price per Sqft $468
Subdivision Mckenzie Towne
MLS® Listing ID A2180288
Sold Date 12/06/24
Style 2 Storey,Side by Side
Bedrooms 3
Full Baths 2
Half Baths 1
HOA Fees $18/ann
HOA Y/N 1
Originating Board Calgary
Year Built 2006
Annual Tax Amount $2,782
Tax Year 2024
Lot Size 2,572 Sqft
Acres 0.06
Property Description
Welcome to 140 Elgin Point SE, situated at the end of a cul-de-sac in the beautiful family friendly community of McKenzie Towne. Upon entry, you will be greeted by the gleaming vinyl plank flooring and open conept floor plan. The living room is bright with two southwest facing windows and accented by the beautiful gas fireplace with stone mantle. Walking towards the back of the home, you will find your large eat-in kitchen. Adorned with maple cabinetry, pristine laminate countertops and tile backsplash, this kichen offers plenty of countertop space and cabinetry. The kitchen is complete with a pantry and space for a dining table for your daily meals or hosting a games night with frineds. A two piece powder bathroom and back entry complete this level. Making your way up to the second level via the carpeted stairs, you will discover the primary bedroom and two additional ample sized bedrooms amongst the newly polished vinyl flooring. The large primary bedroom with three piece ensuite is the perfect master retreat. This second level is completed by an additonal four piece bathroom, perfect for guests or children! In the unfinished basement, you will find your laundry amenties and plenty of storage. With a blank slate, it awaits your imagination! The large backyard is complete with a large deck for summer BBQs, beautiful trees, and a low landscape pathway to your oversized, double detached garage. Close to parks, schools, and shopping, this freshly painted duplex is ready to call yours!
Location
Province AB
County Calgary
Area Cal Zone Se
Zoning R-G
Direction SW
Rooms
Other Rooms 1
Basement Full, Unfinished
Interior
Interior Features Breakfast Bar, Laminate Counters, Open Floorplan, Pantry
Heating Forced Air, Natural Gas
Cooling None
Flooring Carpet, Vinyl
Fireplaces Number 1
Fireplaces Type Gas, Living Room, Mantle, Stone
Appliance Dishwasher, Dryer, Garage Control(s), Microwave Hood Fan, Refrigerator, Stove(s), Washer
Laundry In Basement
Exterior
Parking Features Double Garage Detached
Garage Spaces 2.0
Garage Description Double Garage Detached
Fence Fenced
Community Features Park, Playground, Schools Nearby, Shopping Nearby, Sidewalks, Street Lights
Amenities Available None
Roof Type Asphalt Shingle
Porch Deck
Lot Frontage 22.8
Total Parking Spaces 2
Building
Lot Description Back Lane, Back Yard, Cul-De-Sac
Foundation Poured Concrete
Architectural Style 2 Storey, Side by Side
Level or Stories Two
Structure Type Vinyl Siding,Wood Frame
Others
Restrictions Easement Registered On Title,Restrictive Covenant,Utility Right Of Way
Tax ID 95302760
Ownership Private
Read Less



