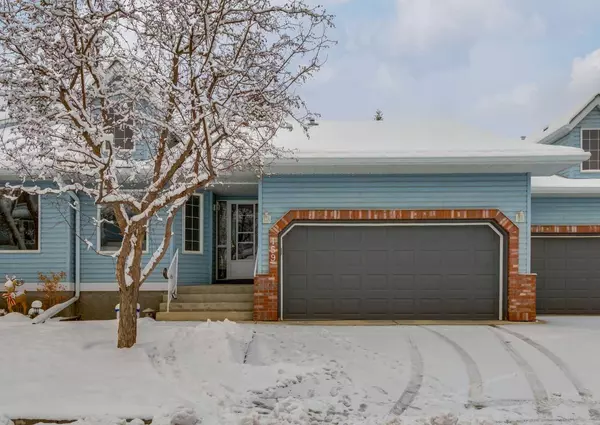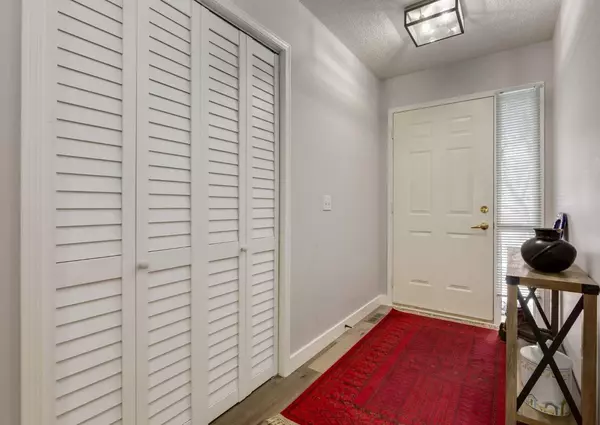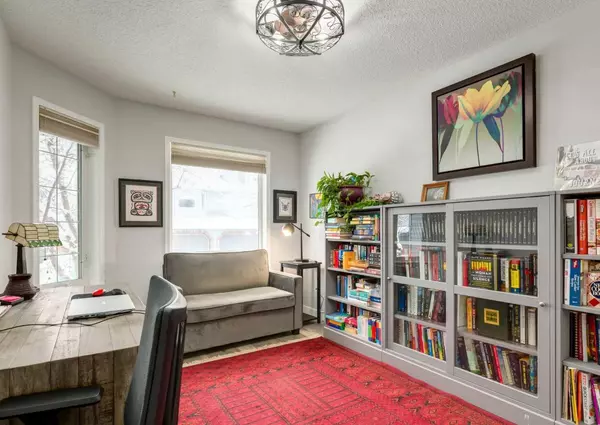For more information regarding the value of a property, please contact us for a free consultation.
159 Valley Ridge HTS NW Calgary, AB T3B5T3
Want to know what your home might be worth? Contact us for a FREE valuation!

Our team is ready to help you sell your home for the highest possible price ASAP
Key Details
Sold Price $605,000
Property Type Townhouse
Sub Type Row/Townhouse
Listing Status Sold
Purchase Type For Sale
Square Footage 1,265 sqft
Price per Sqft $478
Subdivision Valley Ridge
MLS® Listing ID A2180198
Sold Date 12/07/24
Style Bungalow
Bedrooms 3
Full Baths 3
Condo Fees $486
Originating Board Calgary
Year Built 1998
Annual Tax Amount $3,123
Tax Year 2024
Lot Size 3,229 Sqft
Acres 0.07
Property Description
Welcome to this beautifully renovated villa bungalow, where modern design seamlessly blends with comfort and functionality. This thoughtfully updated home features an open floor plan that perfectly balances style and practicality. Upon entering, you'll be greeted by a bright den/office space, which offers the flexibility to be converted back into a bedroom. The closet is equipped with an impressive built-in organizer, making it an easy transition. The completely renovated kitchen is a chef's dream, with a gas stove, high-end appliances and timeless quartz countertops. A former breakfast nook has been converted (which can easily be switched back) to a convenient walkthrough area offering ample storage, ensuring everything has its place. French doors open from the dining room to a spacious deck, which overlooks a tranquil green space — the ideal spot for morning coffee or evening BBQs. The central fireplace has been upgraded with a new mantel and slate surround, creating a striking focal point in the main living area. Vaulted ceilings continue the airy feel, making the space feel open and inviting. The main floor primary suite is generously sized and features a fully updated ensuite, complete with one of two chair-height toilets on the main floor for added convenience. A dedicated main floor laundry room, equipped with new washer and dryer, adds to the home's practicality. The garage provides ample space for two vehicles and includes a new garage door and components, ensuring both convenience and security. Heading down to the basement, you'll find a large bedroom with a well-appointed 3-piece bathroom. The basement’s vast size offers endless possibilities for customization — whether you're envisioning a spacious family area, additional bedrooms, games room, or a wellness area, the space is there. Updates throughout the home include fresh paint, new baseboards, luxury vinyl plank (LVP) flooring on the main floor, and recessed pot lighting throughout. Energy efficiency has been enhanced with the installation of a brand-new high-efficiency furnace, AC rough-in, and a new Ecobee thermostat system, helping to keep heating costs low. This well-managed complex is home to an active social club, adding to the sense of community. With easy access to both the city and the mountains, this move-in-ready home is waiting for you to make it your own.
Location
Province AB
County Calgary
Area Cal Zone W
Zoning M-CG
Direction S
Rooms
Other Rooms 1
Basement Finished, Full
Interior
Interior Features Ceiling Fan(s), Closet Organizers, High Ceilings, No Smoking Home, Open Floorplan, Quartz Counters
Heating Forced Air, Natural Gas
Cooling Other
Flooring Cork, Vinyl Plank
Fireplaces Number 1
Fireplaces Type Gas
Appliance Dishwasher, Dryer, Gas Stove, Range Hood, Refrigerator, Washer, Window Coverings
Laundry Main Level
Exterior
Parking Features Double Garage Attached
Garage Spaces 2.0
Garage Description Double Garage Attached
Fence None
Community Features Clubhouse, Fishing, Golf, Playground, Schools Nearby, Walking/Bike Paths
Amenities Available Clubhouse
Roof Type Asphalt
Porch Balcony(s), Deck, Patio
Lot Frontage 34.29
Total Parking Spaces 2
Building
Lot Description Few Trees, Low Maintenance Landscape, Landscaped
Foundation Poured Concrete
Architectural Style Bungalow
Level or Stories One
Structure Type Vinyl Siding,Wood Frame
Others
HOA Fee Include Caretaker,Common Area Maintenance,Insurance,Professional Management,Reserve Fund Contributions,Sewer,Snow Removal,Water
Restrictions None Known
Ownership Private
Pets Allowed Yes
Read Less
GET MORE INFORMATION




