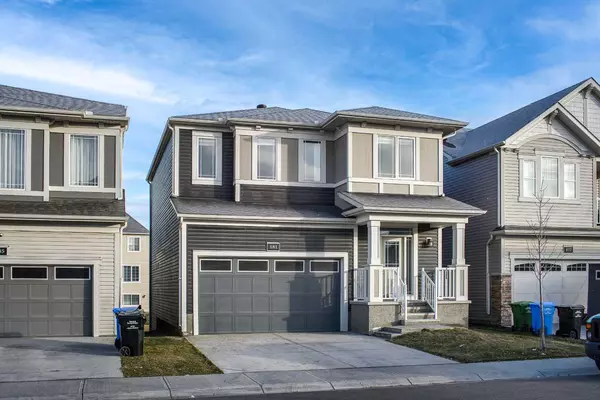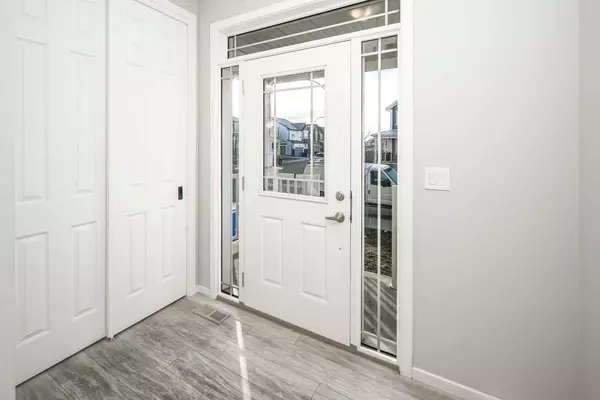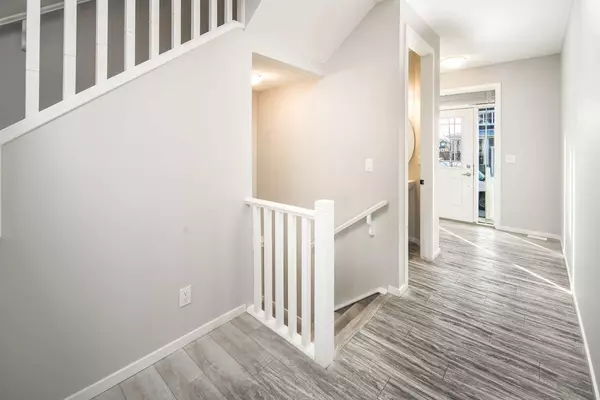For more information regarding the value of a property, please contact us for a free consultation.
181 Carrington CRES NW Calgary, AB T2N 0S9
Want to know what your home might be worth? Contact us for a FREE valuation!

Our team is ready to help you sell your home for the highest possible price ASAP
Key Details
Sold Price $815,000
Property Type Single Family Home
Sub Type Detached
Listing Status Sold
Purchase Type For Sale
Square Footage 2,354 sqft
Price per Sqft $346
Subdivision Carrington
MLS® Listing ID A2182719
Sold Date 12/08/24
Style 2 Storey
Bedrooms 4
Full Baths 3
Half Baths 1
Originating Board Calgary
Year Built 2021
Annual Tax Amount $5,487
Tax Year 2024
Lot Size 3,466 Sqft
Acres 0.08
Property Description
Nestled beside a peaceful pond in the serene Carrington community, this impeccably designed and fully upgraded 2-storey walk-out home is ready for you. With soaring 9-foot ceilings and elegant designer finishes throughout, this residence masterfully blends luxury with everyday comfort. The main level features a bright living room with large windows that allow natural light to flood the space, creating an inviting atmosphere. The open-concept kitchen showcases beautiful cream cabinets, granite countertops, stainless steel appliances, and a massive kitchen island, complemented by a pantry for added convenience. A spacious formal dining room, a mudroom, and a 2-piece bathroom complete this level, all adorned with trendy vinyl flooring. The upper floor offers a versatile layout that includes a large bonus room, perfect for family gatherings or a cozy media space. There are also two generously sized bedrooms and a stylish 5-piece bathroom, ensuring ample space for everyone. The luxurious master bedroom serves as a private retreat, featuring a 5-piece ensuite bathroom with quartz countertops, dual under-mount sinks, and a relaxing tub for unwinding after a long day. This thoughtfully designed upper level is a testament to comfort and functionality. The fully finished walk-out basement provides additional living space, boasting a large family room, a bedroom, and a third full bathroom, making it ideal for guests or an independent living area. Notable upgrades include 9-foot ceilings in the basement, 8-foot doors on all three levels, and high-quality kitchen finishes. With easy access to Stoney Trail and all essential amenities nearby, this home effortlessly combines luxury and convenience. Don't miss out on this incredible Carrington gem—book your private showing today!
Location
Province AB
County Calgary
Area Cal Zone N
Zoning R-G
Direction S
Rooms
Other Rooms 1
Basement Finished, Full, Walk-Out To Grade
Interior
Interior Features No Animal Home, No Smoking Home, Quartz Counters
Heating High Efficiency, Fireplace(s), Forced Air, Natural Gas
Cooling None
Flooring Carpet, Vinyl Plank
Fireplaces Number 1
Fireplaces Type Gas
Appliance Dishwasher, Electric Stove, Range Hood, Refrigerator, Window Coverings
Laundry Laundry Room, Upper Level
Exterior
Parking Features Double Garage Attached
Garage Spaces 2.0
Garage Description Double Garage Attached
Fence Fenced
Community Features Lake, Park, Playground, Shopping Nearby, Street Lights, Walking/Bike Paths
Roof Type Asphalt Shingle
Porch Balcony(s), Rooftop Patio
Lot Frontage 764.47
Total Parking Spaces 2
Building
Lot Description Back Yard, Backs on to Park/Green Space, Rectangular Lot
Foundation Poured Concrete
Architectural Style 2 Storey
Level or Stories Two
Structure Type Wood Frame
Others
Restrictions None Known
Tax ID 95102552
Ownership Private
Read Less



