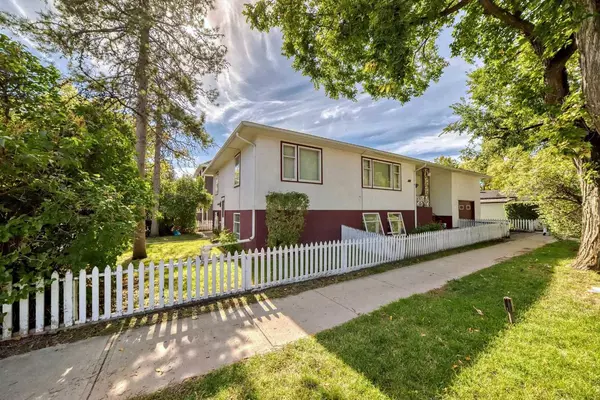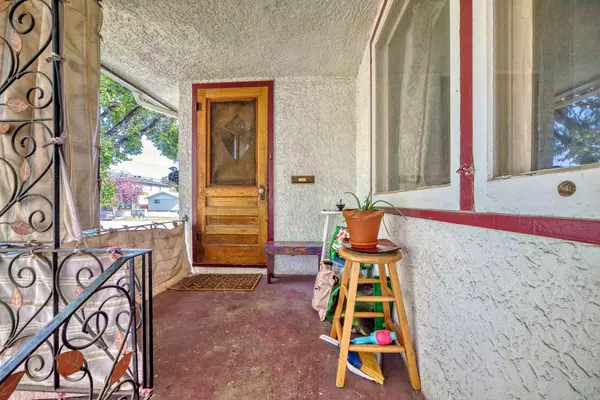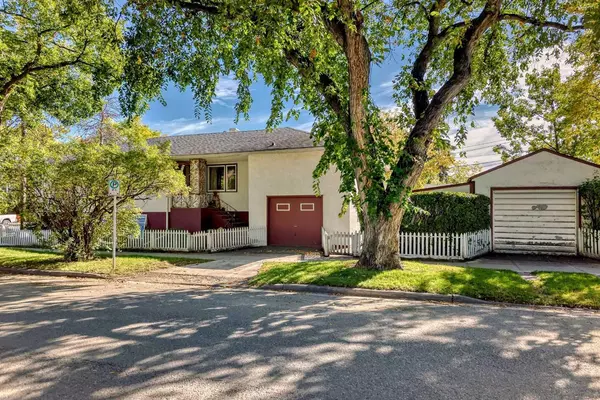For more information regarding the value of a property, please contact us for a free consultation.
721 4 AVE NE Calgary, AB T2E 0K3
Want to know what your home might be worth? Contact us for a FREE valuation!

Our team is ready to help you sell your home for the highest possible price ASAP
Key Details
Sold Price $925,000
Property Type Single Family Home
Sub Type Detached
Listing Status Sold
Purchase Type For Sale
Square Footage 1,598 sqft
Price per Sqft $578
Subdivision Bridgeland/Riverside
MLS® Listing ID A2168009
Sold Date 12/09/24
Style Bungalow
Bedrooms 5
Full Baths 3
Half Baths 1
Originating Board Calgary
Year Built 1953
Annual Tax Amount $4,498
Tax Year 2024
Lot Size 4,908 Sqft
Acres 0.11
Property Description
**PRICE ADJUSTMENT & EASY TO SHOW** Opportunity knocks with this Detached Multi Family complex in Bridgeland. Situated on a Large RC-G Corner lot (45 X 110 SF) with a back alley. This complex has ONE vacant 3 BEDROOM (Main floor) Suite with an attached garage, TWO 1 BEDROOM Suites (south and east in the basement) and ONE bachelor suite (above the garage) and 2 oversized Single car garages. Currently 2 units are vacant making this an ideal situation for someone to live in the 3 bedroom and rent out the remaining 3 other units & the garage(s). Or for the savvy investor to capitalize on the low vacancy rate and put in their ideal tenants. This has endless potential for a buyer looking to subsidize the cost owning a property, or a developer looking to capitalize on a corner lot zoned for Multifamily, or an Investor looking to add to their portfolio. MUST BE SEEN TO BE APPRECIATED.
Location
Province AB
County Calgary
Area Cal Zone Cc
Zoning R-CG
Direction N
Rooms
Basement Separate/Exterior Entry, Finished, See Remarks, Suite, Walk-Out To Grade
Interior
Interior Features Crown Molding, Separate Entrance, Vinyl Windows
Heating Forced Air, Natural Gas
Cooling None
Flooring Carpet, Ceramic Tile, Hardwood, Linoleum
Appliance Dryer, Electric Stove, Gas Stove, Refrigerator, Washer
Laundry Lower Level
Exterior
Parking Features Garage Faces Front, Off Street, Single Garage Attached, Single Garage Detached
Garage Spaces 2.0
Garage Description Garage Faces Front, Off Street, Single Garage Attached, Single Garage Detached
Fence Fenced
Community Features Playground, Schools Nearby, Shopping Nearby, Sidewalks, Street Lights, Walking/Bike Paths
Roof Type Asphalt Shingle
Porch Deck, Porch
Lot Frontage 110.01
Total Parking Spaces 2
Building
Lot Description Back Lane, Back Yard, Corner Lot, Front Yard, Garden, Street Lighting
Foundation Poured Concrete
Architectural Style Bungalow
Level or Stories Bi-Level
Structure Type Stucco
Others
Restrictions Call Lister
Tax ID 95152586
Ownership Private
Read Less



