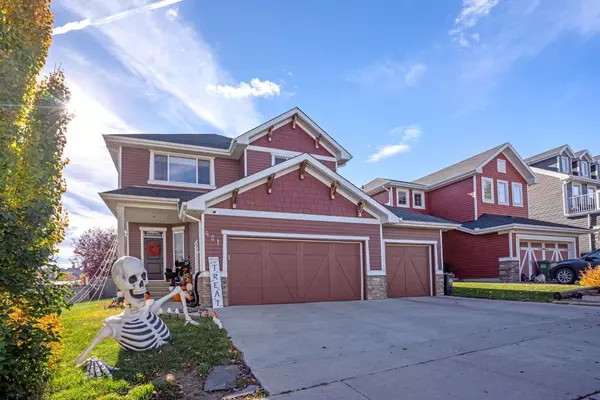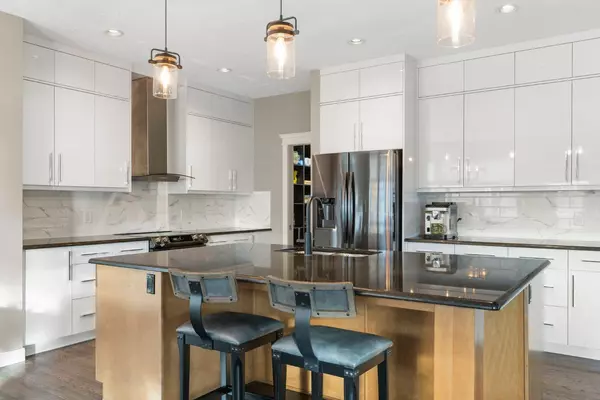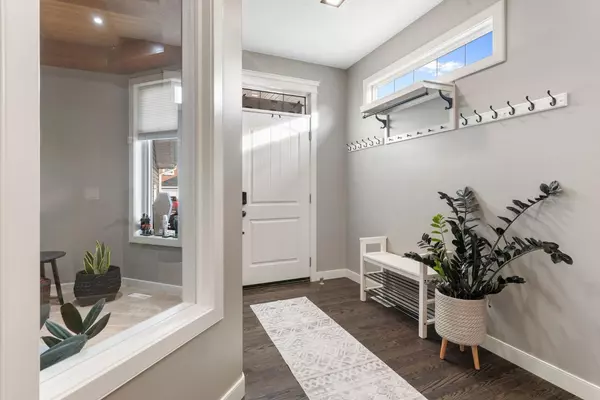For more information regarding the value of a property, please contact us for a free consultation.
421 River Heights DR Cochrane, AB T4C 0J3
Want to know what your home might be worth? Contact us for a FREE valuation!

Our team is ready to help you sell your home for the highest possible price ASAP
Key Details
Sold Price $800,000
Property Type Single Family Home
Sub Type Detached
Listing Status Sold
Purchase Type For Sale
Square Footage 2,513 sqft
Price per Sqft $318
Subdivision River Song
MLS® Listing ID A2173699
Sold Date 12/09/24
Style 2 Storey
Bedrooms 4
Full Baths 3
Half Baths 1
Originating Board Calgary
Year Built 2008
Annual Tax Amount $4,221
Tax Year 2024
Lot Size 6,673 Sqft
Acres 0.15
Lot Dimensions 620
Property Description
Check out 421 River Heights Drive. This incredible home comes with over 3400 sq ft of living space, a Triple car heated garage on an over sized corner lot. The house features a beautiful office with built in cabinets and coffered ceiling, open concept kitchen/dining/living room with newer white cabinets to the ceiling, walk through pantry with built in shelving, stainless appliances, granite counters and large flat island with sink in it makes great entertaining space. Gas fireplace make the living room a cozy space. Lots of windows to overlook the fully landscaped yard with deck, lower patio, trees and shrubs . Open maple railing to the upper level which has 3
bedrooms, a built in computer station area, and large bonus room. Extremely cool sliding barn door to the master ensuite with 2 sinks, soaker tub, upgraded shower with glass doors, large walk in closet with built ins. Lower level has secret theatre room, exercise room that could be another bedroom, dry bar, and Contemporary 3 piece bath. Just installed top of the line high efficiency furnace. Central AC for our hot summer months. All on a great corner lot with lots of space for kids and friends to play. Short walk to school and great walking and biking paths in the community. Extra driveway space is a plus. Call to view before its gone.
Location
Province AB
County Rocky View County
Zoning R-LD
Direction N
Rooms
Other Rooms 1
Basement Finished, Full
Interior
Interior Features Bar, Breakfast Bar, Built-in Features, Double Vanity, Granite Counters, High Ceilings, Tankless Hot Water, Wired for Sound
Heating High Efficiency, Forced Air, Natural Gas
Cooling Central Air
Flooring Carpet, Ceramic Tile, Hardwood
Fireplaces Number 1
Fireplaces Type Gas, Living Room, Mantle, Tile
Appliance Dishwasher, Dryer, Electric Stove, Garage Control(s), Refrigerator, Washer, Window Coverings
Laundry Main Level
Exterior
Parking Features Heated Garage, Triple Garage Attached
Garage Spaces 3.0
Garage Description Heated Garage, Triple Garage Attached
Fence Fenced
Community Features Playground, Schools Nearby, Sidewalks, Street Lights, Walking/Bike Paths
Roof Type Asphalt
Porch Deck, Front Porch
Lot Frontage 66.14
Exposure N
Total Parking Spaces 6
Building
Lot Description Corner Lot, Lawn, Level, Rectangular Lot
Foundation Poured Concrete
Architectural Style 2 Storey
Level or Stories Two
Structure Type Stone,Vinyl Siding,Wood Frame
Others
Restrictions Restrictive Covenant
Tax ID 93954047
Ownership Private
Read Less



