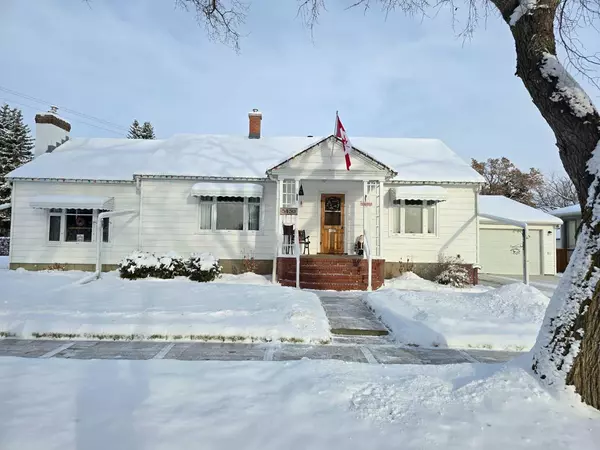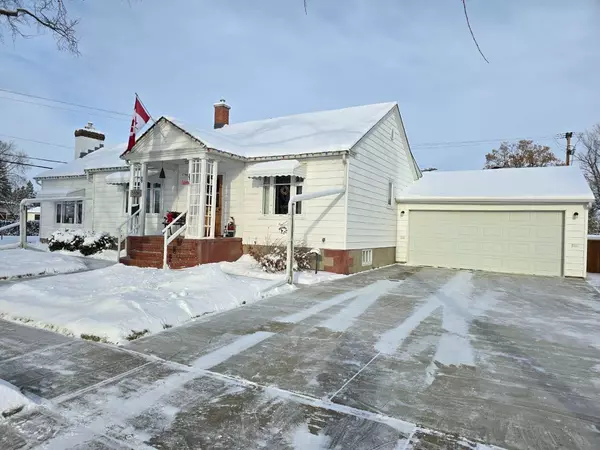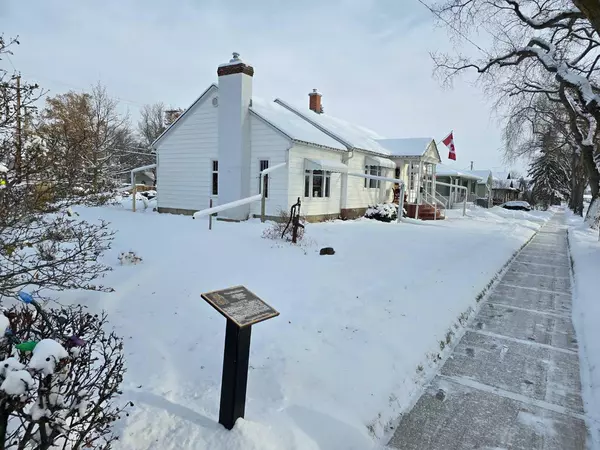For more information regarding the value of a property, please contact us for a free consultation.
5450 49 AVE Lacombe, AB T4L 1S6
Want to know what your home might be worth? Contact us for a FREE valuation!

Our team is ready to help you sell your home for the highest possible price ASAP
Key Details
Sold Price $399,900
Property Type Single Family Home
Sub Type Detached
Listing Status Sold
Purchase Type For Sale
Square Footage 1,427 sqft
Price per Sqft $280
Subdivision Downtown Lacombe
MLS® Listing ID A2180324
Sold Date 12/09/24
Style Bungalow
Bedrooms 3
Full Baths 2
Originating Board Central Alberta
Year Built 1948
Annual Tax Amount $3,122
Tax Year 2024
Lot Size 0.250 Acres
Acres 0.25
Lot Dimensions 117 x 145 x 34 x 155
Property Description
This stunning, post-war bungalow is, truly unique. It looks like a postcard - inside and out. Located on a gorgeous tree lined street in heart of Lacombe, Alberta, within easy walking distance of the downtown core (shopping, post office, professional buildings, banks, coffee shops, restaurants, Lacombe Memorial Centre, Music in the Park, markets, schools, arena, curling rink, parks, playgrounds, walking trails, and more). Photos of the home and mature yard are "worth more than a thousand words". The sellers plan to leave the 10' x 10' garden shed, 6' x 8' greenhouse, firepit, and raised garden beds. Enjoy the thoughtful landscaping design, and take in nature while enjoying your amazing backyard at the end of a wonderful day. Plenty of off-street parking is available on the front concrete driveway that has plenty of space for a good sized trailer. If additional RV parking is wanted, the huge backyard has room to accommodate . The garage is insulated, heated, and has a handy work area (work bench and air cleaner included). The house is unmatched. A summarized list of maintenance completed by the owners since 1999 can be found in the MLS supplements. When you first visit and soak it all in, you just know this property is well loved. The blend of modern improvements along with the classic design and finish is nearly perfect. The original home was constructed in 1948 and features refinished hardwood floors in key areas. Much of the trim, doors, windows, and fixtures are original. If not original, the upgraded materials fit the theme so well. The dining room has a built-in cabinet and the original 1948 light fixture. The two upstairs bedrooms and living room are spacious. The main floor bathroom was redone in 2002. Renovated in 2007, the kitchen looks great with its cherry cabinets, and functions well. A number of the appliances throughout the home have been upgraded in recent years. The sunken family room was added after original construction. It invites you in with high ceilings, light filled windows, in-floor heating, and a wood burning fireplace. Again, like everything else on the main floor, it is a perfect fit. The basement features a true cold room and original cast iron double laundry tubs. They were handy in the 1940/50s and they are handy these days too. In addition to more living space, the basement also offers a bedroom (window does not meet egress), bathroom, and lots of storage.
The vinyl plank is floating, so you can change things around down there if you wish. Two hot water tanks (one dedicated to domestic water and the other to the in-floor heat in the family room), a high efficient furnace, a sump pump, and a backflow preventer round out the carefully maintained home. Expect to be thoroughly impressed when you walk up those curved brick stairs and enter the perfect blend of old and new found at 5450 - 49 Avenue in Lacombe, Alberta.
Location
Province AB
County Lacombe
Zoning R4
Direction S
Rooms
Basement Finished, Partial
Interior
Interior Features Ceiling Fan(s), French Door, High Ceilings, Laminate Counters, No Animal Home, No Smoking Home, Separate Entrance, Storage, Sump Pump(s), Suspended Ceiling
Heating High Efficiency, In Floor, Fireplace(s), Forced Air, Natural Gas
Cooling None
Flooring Cork, Hardwood, Linoleum, Vinyl Plank
Fireplaces Number 1
Fireplaces Type Brick Facing, Family Room, Mantle, Wood Burning
Appliance See Remarks
Laundry In Basement, Sink
Exterior
Parking Features Concrete Driveway, Double Garage Attached, Garage Door Opener, Heated Garage, Insulated, Workshop in Garage
Garage Spaces 2.0
Garage Description Concrete Driveway, Double Garage Attached, Garage Door Opener, Heated Garage, Insulated, Workshop in Garage
Fence Partial
Community Features Park, Playground, Schools Nearby, Shopping Nearby, Sidewalks, Street Lights, Walking/Bike Paths
Roof Type Asphalt Shingle
Porch Patio, Side Porch
Lot Frontage 117.0
Total Parking Spaces 4
Building
Lot Description Back Lane, Back Yard, Backs on to Park/Green Space, Corner Lot, Fruit Trees/Shrub(s), Front Yard, Garden, Landscaped
Foundation Poured Concrete
Architectural Style Bungalow
Level or Stories One
Structure Type Brick,Vinyl Siding,Wood Frame
Others
Restrictions Historic Site
Tax ID 93812877
Ownership Private
Read Less



