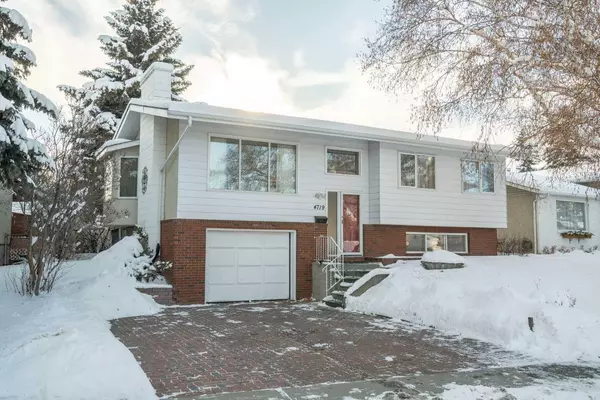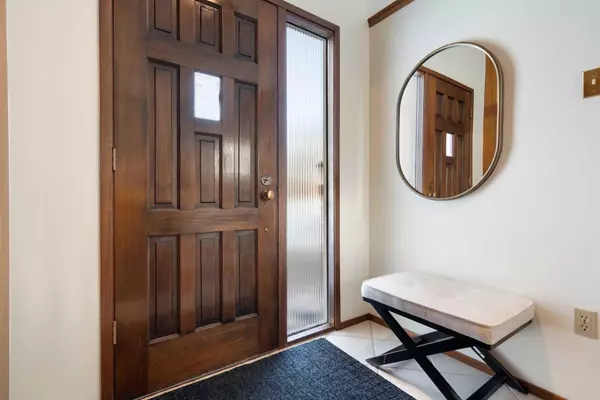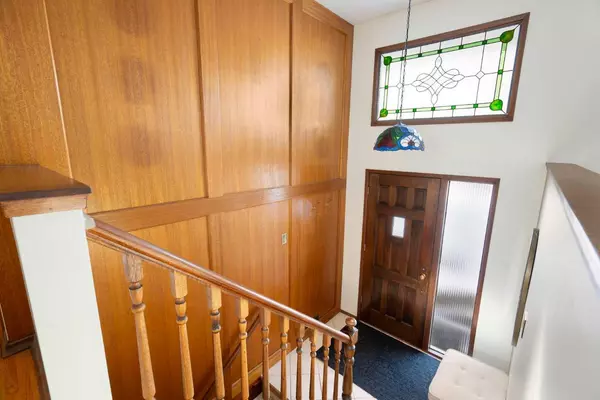For more information regarding the value of a property, please contact us for a free consultation.
4719 Vanguard PL NW Calgary, AB T3A 0R4
Want to know what your home might be worth? Contact us for a FREE valuation!

Our team is ready to help you sell your home for the highest possible price ASAP
Key Details
Sold Price $736,000
Property Type Single Family Home
Sub Type Detached
Listing Status Sold
Purchase Type For Sale
Square Footage 1,193 sqft
Price per Sqft $616
Subdivision Varsity
MLS® Listing ID A2180510
Sold Date 12/09/24
Style Bi-Level
Bedrooms 2
Full Baths 2
Originating Board Calgary
Year Built 1966
Annual Tax Amount $4,530
Tax Year 2024
Lot Size 5,704 Sqft
Acres 0.13
Property Description
Located in the popular neighbourhood of Varsity, this bi-level home is on the market for the very first time. Positioned nicely on a cul-de-sac with a reversed pie shaped lot and back-alley access, this property offers a well maintained 1838 sq foot home on a 5704 sq ft lot. The single car garage is attached, and the paving stone driveway offers extra parking to the left of the garage door. The entry to this bi-level is tiled and features floor to ceiling wood paneling. The living room is light and bright with a massive picture window, hard wood floors and a wood burning fireplace with brick facing, a stone hearth and built in bookcases. The living room is open to the dining room and has a large bump out window and more built-in shelves and cabinets. The welcoming and cozy kitchen has a large bump out window offering lots of natural light and a custom banquet to visit and enjoy casual meals together comfortably. The back door, conveniently off the kitchen, opens to a two-tiered deck with room for barbequing, outdoor dining and lounging. The back yard is private and spacious, perfect for a gardener or those with an active family. Two oversized bedrooms, and a 5pc bathroom with double vanities complete the main floor. The primary bedroom has a built-in wardrobe the length of the room, two additional closets and two large picture windows. The second spacious bedroom features a sunroom addition with large windows and tile floors that can be used an office or reading area. The basement has stylish parquet flooring and provides a large recreation room with plenty of light and an additional bedroom or office space. The basement also includes a large bathroom and access to the built-in garage with storage and work area. This impeccably maintained and very much-loved family home offers the chance to live in an established neighbourhood, close to schools and amenities and be part of a wonderful community. This is exactly what you have been waiting for.
Location
Province AB
County Calgary
Area Cal Zone Nw
Zoning R-CG
Direction N
Rooms
Basement Finished, Full
Interior
Interior Features Built-in Features, Closet Organizers, Double Vanity, No Animal Home, No Smoking Home
Heating Forced Air, Natural Gas
Cooling None
Flooring Cork, Hardwood, Linoleum, Parquet, Tile
Fireplaces Number 1
Fireplaces Type Brick Facing, Living Room, Raised Hearth, Wood Burning
Appliance Dishwasher, Dryer, Gas Cooktop, Oven, Refrigerator, Washer
Laundry In Basement
Exterior
Parking Features Front Drive, Garage Door Opener, Interlocking Driveway, On Street, Single Garage Attached
Garage Spaces 1.0
Garage Description Front Drive, Garage Door Opener, Interlocking Driveway, On Street, Single Garage Attached
Fence Fenced
Community Features Park, Playground, Schools Nearby, Shopping Nearby, Sidewalks
Roof Type Asphalt Shingle
Porch Deck
Lot Frontage 72.12
Total Parking Spaces 3
Building
Lot Description Back Lane, Back Yard, Cul-De-Sac
Foundation Poured Concrete
Architectural Style Bi-Level
Level or Stories Bi-Level
Structure Type Brick,Stucco,Vinyl Siding,Wood Siding
Others
Restrictions Encroachment
Tax ID 95275998
Ownership Private
Read Less



