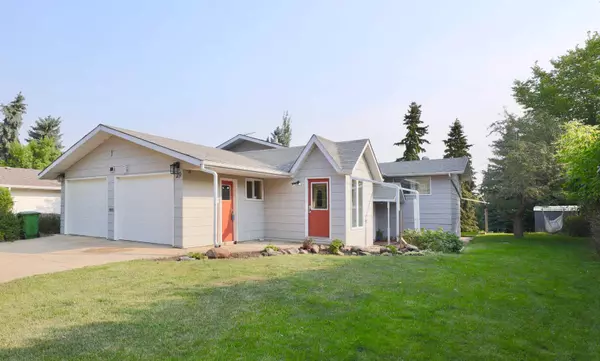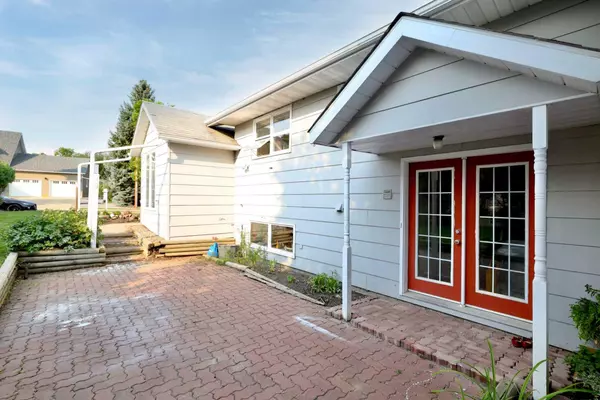For more information regarding the value of a property, please contact us for a free consultation.
29 Grand Park CRES Camrose, AB T4V 2K3
Want to know what your home might be worth? Contact us for a FREE valuation!

Our team is ready to help you sell your home for the highest possible price ASAP
Key Details
Sold Price $381,000
Property Type Single Family Home
Sub Type Detached
Listing Status Sold
Purchase Type For Sale
Square Footage 1,383 sqft
Price per Sqft $275
Subdivision Grandview
MLS® Listing ID A2163643
Sold Date 12/10/24
Style Bungalow
Bedrooms 5
Full Baths 2
Originating Board Central Alberta
Year Built 1973
Annual Tax Amount $4,403
Tax Year 2024
Lot Size 7,043 Sqft
Acres 0.16
Property Description
Such a Neat Property ... and just steps to Mirror Lake Trails! If you've always wanted to live in town, but with the privacy of the country, you've FOUND IT! This home offers almost 1400 sq ft of living space, with a walk-out basement as well. The main level has very spacious living area and primary bedroom as well as main floor laundry, BIG back entry and access to both garages. (17'x11' and 24'x11') The lower level has 4 bedrooms, a 3 pc. washroom, and family room with cozy fireplace. You'll notice there's a small part of the yard that's fenced, but the yard is actually much bigger, and borders the mature City green space AND the walking trails around Mirror Lake and beyond. There are some perennials as well as a crab apple tree and you'll love the choice of either basking in sun or shade of the south-facing patio or east-facing deck.
P.s. Shingles and eaves were new in 2017.
Location
Province AB
County Camrose
Zoning R1
Direction W
Rooms
Basement Finished, Full
Interior
Interior Features See Remarks
Heating Forced Air, Natural Gas
Cooling None
Flooring Carpet, Laminate, Linoleum, Vinyl Plank
Fireplaces Number 1
Fireplaces Type Brick Facing, Family Room, Gas
Appliance See Remarks
Laundry Laundry Room, Main Level
Exterior
Parking Features Concrete Driveway, Double Garage Attached, Heated Garage, Insulated
Garage Spaces 2.0
Garage Description Concrete Driveway, Double Garage Attached, Heated Garage, Insulated
Fence Partial
Community Features Lake, Street Lights
Roof Type Asphalt Shingle
Porch Deck, Patio
Lot Frontage 60.0
Total Parking Spaces 2
Building
Lot Description Backs on to Park/Green Space, Fruit Trees/Shrub(s), Views
Foundation Poured Concrete
Architectural Style Bungalow
Level or Stories One
Structure Type Composite Siding,Wood Frame
Others
Restrictions None Known
Tax ID 92269422
Ownership Private
Read Less



