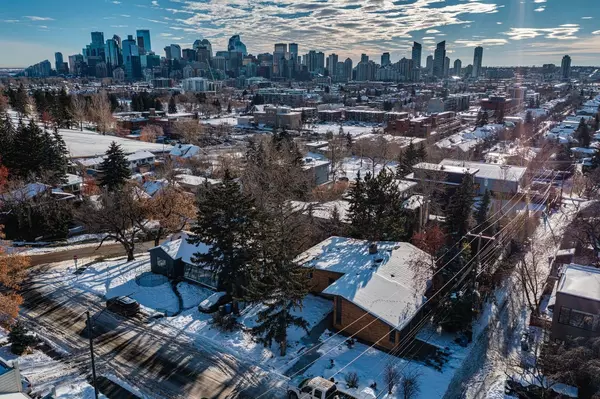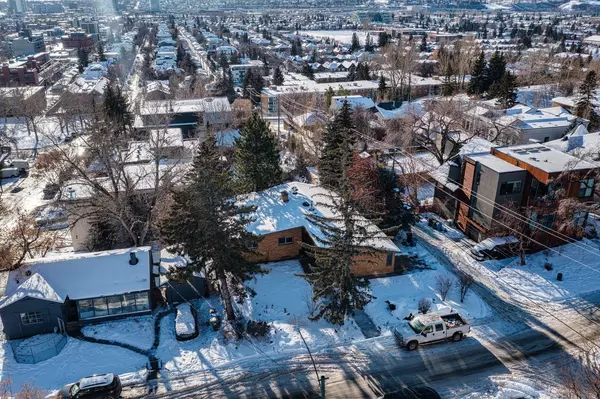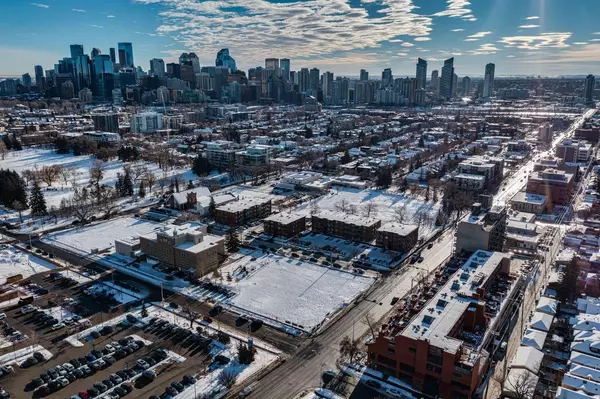For more information regarding the value of a property, please contact us for a free consultation.
1605 11 AVE NW Calgary, AB T2N 1H1
Want to know what your home might be worth? Contact us for a FREE valuation!

Our team is ready to help you sell your home for the highest possible price ASAP
Key Details
Sold Price $1,000,000
Property Type Single Family Home
Sub Type Detached
Listing Status Sold
Purchase Type For Sale
Square Footage 1,648 sqft
Price per Sqft $606
Subdivision Hounsfield Heights/Briar Hill
MLS® Listing ID A2182609
Sold Date 12/11/24
Style Bungalow
Bedrooms 4
Full Baths 2
Half Baths 2
Originating Board Calgary
Year Built 1964
Annual Tax Amount $6,745
Tax Year 2024
Lot Size 6,996 Sqft
Acres 0.16
Property Description
Welcome to this rare find in the prestigious community of Briar Hill. Downtown views captivate with this South backing 70'x100' lot where the possibilities are endless. This expansive lot offers plenty of potential for builders, developers, or a great holding property. Inside this walk-out mid-century bungalow is a vast living space full of unique charm, natural light flooding the space, vaulted ceilings, and custom built-ins. With three beds on the main level and additional bedrooms downstairs, there's plenty of room to spread out. The walk-out lower level is complete with a kitchenette, workshop, and cold storage. Outside is enveloped with mature trees with a picturesque view of the downtown skyline. Located within close proximity to parks, schools, and transit, and easy access to downtown Calgary. Don't miss this rare opportunity to own such a fantastic property in the most incredible family friendly community.
Location
Province AB
County Calgary
Area Cal Zone Cc
Zoning R-CG
Direction N
Rooms
Other Rooms 1
Basement Full, Walk-Out To Grade
Interior
Interior Features Bookcases, Breakfast Bar, Built-in Features, High Ceilings, Jetted Tub, Laminate Counters, Storage, Vaulted Ceiling(s)
Heating Forced Air
Cooling None
Flooring Carpet, Hardwood
Fireplaces Number 2
Fireplaces Type Wood Burning
Appliance Built-In Oven, Dishwasher, Electric Cooktop, Microwave, Refrigerator, Washer/Dryer
Laundry Main Level
Exterior
Parking Features Double Garage Attached, Garage Faces Side
Garage Spaces 1.0
Garage Description Double Garage Attached, Garage Faces Side
Fence Partial
Community Features Park, Playground, Schools Nearby, Shopping Nearby, Street Lights
Roof Type Asphalt Shingle
Porch Deck
Lot Frontage 69.7
Total Parking Spaces 2
Building
Lot Description Back Yard, Lawn, Interior Lot, Rectangular Lot, Treed, Views
Foundation Block, Poured Concrete
Architectural Style Bungalow
Level or Stories One
Structure Type Brick,Wood Frame
Others
Restrictions Easement Registered On Title,Restrictive Covenant
Tax ID 95462314
Ownership Private
Read Less



