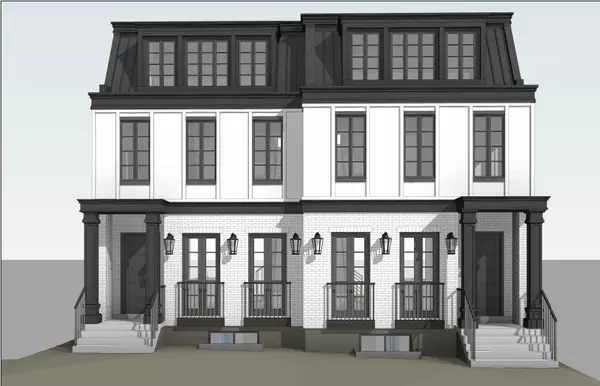For more information regarding the value of a property, please contact us for a free consultation.
1810 31 AVE SW Calgary, AB T4C 3G6
Want to know what your home might be worth? Contact us for a FREE valuation!

Our team is ready to help you sell your home for the highest possible price ASAP
Key Details
Sold Price $1,495,000
Property Type Single Family Home
Sub Type Semi Detached (Half Duplex)
Listing Status Sold
Purchase Type For Sale
Square Footage 2,793 sqft
Price per Sqft $535
Subdivision South Calgary
MLS® Listing ID A2178732
Sold Date 12/11/24
Style 3 Storey,Side by Side
Bedrooms 5
Full Baths 4
Half Baths 1
Originating Board Calgary
Year Built 2024
Annual Tax Amount $4,689
Tax Year 2024
Lot Size 3,122 Sqft
Acres 0.07
Property Description
Nestled in one of Calgary's most desirable communities, this luxurious, modern home offers the perfect blend of sophisticated design and functional living spaces. Upon entry, you’re welcomed into a spacious formal dining room, ideal for entertaining. The chef’s kitchen is a dream, featuring a massive central island, sleek quartz countertops, top-of-the-line appliances, and ceiling-height cabinetry that provides ample storage. The open-concept living room, anchored by a beautiful gas fireplace with built-ins, creates a warm, inviting atmosphere, and the patio doors lead to the back deck, perfect for seamless indoor/outdoor living. A convenient mudroom and elegant powder room complete the main level. Upstairs, the primary suite offers a tranquil retreat, with an ensuite bathroom showcasing a walk-in shower, soaking tub, dual vanity, and in-floor heating. A spacious walk-in closet adds to the luxury. The second bedroom features its own walk-in closet and a connected stylish bathroom. A charming reading nook or office area adds flexibility to the upper level. The top level is an entertainer’s dream, with a bright open living area leading to a private balcony boasting stunning views, a wet bar, and a secondary primary bedroom with an ensuite and dual walk-in closets—one for her and one for him. The fully finished basement provides even more living space, including a huge recreation room complete with a built-in media center and wet bar, perfect for movie nights or entertaining. An additional office space and ample storage under the stairs add convenience, while the bedroom with a walk-in closet offers privacy and comfort. A full bathroom in the basement completes this level, ensuring a truly versatile layout. Outside, the home is complemented by a double-detached garage, offering secure parking and extra storage. Located in the vibrant South Calgary, this home offers unparalleled luxury, functional space, and access to parks, shops, restaurants, and top-rated schools. This exceptional property is the perfect blend of modern design and comfort—don’t miss out on the opportunity to make it yours. House is still under construction and will be completed in 3-4 weeks.
Location
Province AB
County Calgary
Area Cal Zone Cc
Zoning R-C2
Direction S
Rooms
Other Rooms 1
Basement Finished, Full
Interior
Interior Features Built-in Features, Chandelier, Closet Organizers, Double Vanity, High Ceilings, Kitchen Island, No Animal Home, No Smoking Home, Open Floorplan, Quartz Counters, See Remarks, Soaking Tub, Walk-In Closet(s)
Heating Forced Air
Cooling Rough-In
Flooring Carpet, Hardwood, Tile
Fireplaces Number 1
Fireplaces Type Gas
Appliance Dishwasher, Garage Control(s), Microwave, Range Hood, Refrigerator, Stove(s)
Laundry Upper Level
Exterior
Parking Features Double Garage Detached
Garage Spaces 2.0
Garage Description Double Garage Detached
Fence Fenced
Community Features Park, Playground, Schools Nearby, Shopping Nearby, Sidewalks, Street Lights, Walking/Bike Paths
Roof Type Asphalt Shingle
Porch Deck
Lot Frontage 24.94
Total Parking Spaces 2
Building
Lot Description Back Lane, Back Yard, Street Lighting, Rectangular Lot, See Remarks
Foundation Poured Concrete
Architectural Style 3 Storey, Side by Side
Level or Stories Three Or More
Structure Type Stone,Stucco
New Construction 1
Others
Restrictions None Known
Tax ID 95131503
Ownership Private
Read Less
GET MORE INFORMATION


